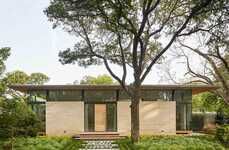Signapore architecture agency A D Lab are the creators behind a stunning home in the city that was dubbed the 'Garden House on Rienzi.'
The goal for the designers at A D Lab was to ensure that the home was as open as possible -- integrating the interior and exterior into one. The firm achieved this by incorporating expansive windows throughout and letting the natural sunlight be more exposed with the use of an all-white interior.
Foliage covers many rooms in the home, with greenery dangling from walls and railings and many plant pots filling the space. Much the same is done to the roof and balconies, A D Lab choosing to coat surfaces with layers of grass and use trees to decorate and provide more privacy for its inhabitants. Photo Credits: designboom, a-dlab
Garden-Covered Homes
A D Lab Created a House That Integrates Indoor and Outdoor Spaces Beautifully
Trend Themes
1. Green Living - As the need for eco-friendly living increases, architects can incorporate garden spaces in residential homes to keep families close with nature.
2. Indoor-outdoor Living - Houses with ample windows and all-white interior designs can enhance natural light to create harmonious indoor-outdoor living spaces.
3. Living Architecture - The use of live plants for interior designs instead of artificial alternatives provides the beneficial qualities of indoor gardening and can create a vibrant and lively atmosphere.
Industry Implications
1. Real Estate - Integrating garden spaces in homes with open concepts can significantly increase the value of a property for potential buyers.
2. Architecture - Architects can experiment with incorporating living plants in their designs to create healthier indoor environments and explore sustainable construction materials.
3. Interior Design - Top designers can adopt the idea of living architecture and use it to create unique designs that incorporate natural beauty, benefiting homeowners' well-being and personal style.




