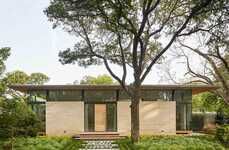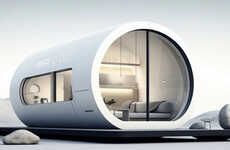5468796 Architecture have designed a unique townhouse structure in Winnipeg, Canada, where the firm is based, that challenges conventional ideas of what such a townhome complex should look like. Called youCUBE, the scheme boasts 18 homes in a considerably small space in an otherwise neglected industrial area along the Red River.
youCUBE features an elevated courtyard that conceals a parking garage underneath, while the structures reach dizzying heights, creating a maze of white concrete buildings to wonder through. The property also includes plenty of outdoor space for neighbors to interact and each townhouse reaches a different height, making for a unique asymmetrical roof.
The mixed-use nature of youCUBE represents a new awareness for designers and architects around incorporating specific and often overlooked community needs into the design process.
Garage-Concealing Courtyards
youCUBE by 5468796 Architecture is a Sleek New Townhouse Complex
Trend Themes
1. Mixed-use Townhouse Complexes - Designers and architects are challenging conventional ideas of townhome complexes by incorporating mixed-use spaces.
2. Elevated Courtyards - Townhome complexes with elevated courtyards that conceal parking garages underneath are becoming popular in urban areas.
3. Asymmetrical Roofs - Townhome complexes with unique, asymmetrical roof designs are gaining popularity among homeowners and designers alike.
Industry Implications
1. Real Estate - Real estate developers can explore mixed-use townhouse complexes with elevated courtyards to increase property values and appeal to urban homeowners.
2. Architecture - Architects and designers can take inspiration from youCUBE to incorporate innovative features into their own mixed-use residential designs.
3. Construction - Construction companies can capitalize on the trend of asymmetrical roof designs in townhome complexes by offering unique and eye-catching building solutions to their clients.






