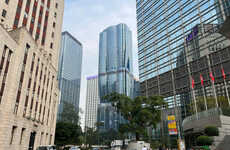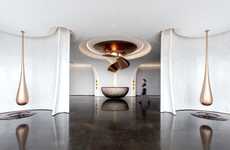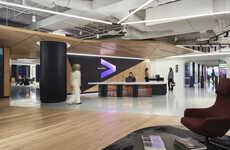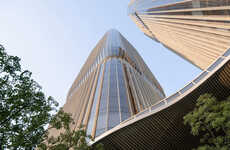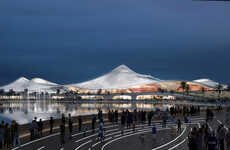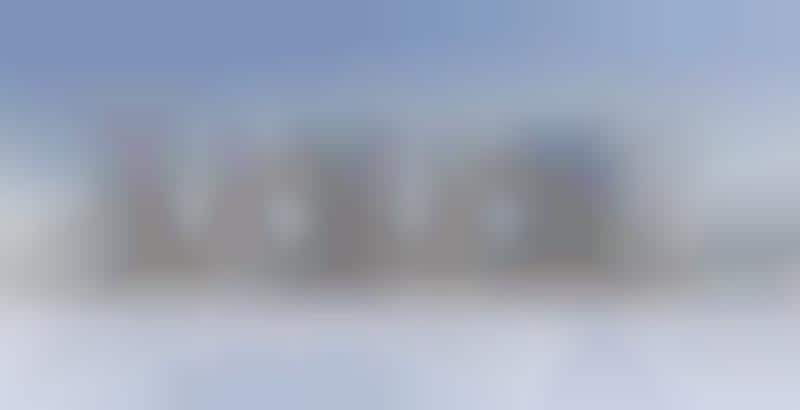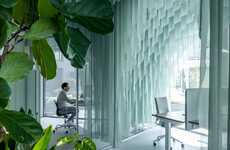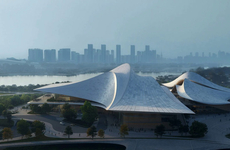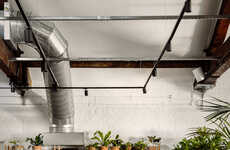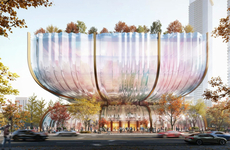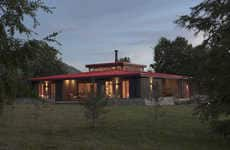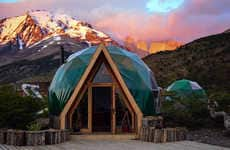
Aedas' Zhenghong Office Project Includes Three Interwoven Volumes
Joey Haar — March 7, 2018 — Art & Design
References: archdaily
In designing the Zhenghong Office Project, Aedas, the internationally lauded architecture firm, found a way to make the property available stand out from the surroundings. Rather than opting for the typical office that makes use of vertical space, the Zhenghong Office Project is composed of three parallel buildings that are interconnected by an undulating glass surface.
Spreading office space horizontally rather than vertically is atypical, considering the premium on ground space in urban centers. The flowing glass of these buildings, which was inspired by the flowing of the nearby Yellow River, does more than add to aesthetics, though. The connected segments leave exposed spaces for gardens as well as a far more pleasant way to cross between buildings (as opposed to moving down to ground level).
Image Credit: Aedas
Spreading office space horizontally rather than vertically is atypical, considering the premium on ground space in urban centers. The flowing glass of these buildings, which was inspired by the flowing of the nearby Yellow River, does more than add to aesthetics, though. The connected segments leave exposed spaces for gardens as well as a far more pleasant way to cross between buildings (as opposed to moving down to ground level).
Image Credit: Aedas
Trend Themes
1. Horizontally Connected Office Spaces - The trend of spreading office space horizontally instead of vertically allows for more efficient use of ground space and creates unique design opportunities.
2. Flow-inspired Architecture - The use of flowing glass surfaces in architectural design adds a visually appealing element and represents a disruptive innovation opportunity in the field.
3. Experiential Office Environments - Designing interconnected buildings with exposed spaces for gardens and pleasant ways to cross between buildings enhances the overall office experience and presents opportunities for innovative workplace design.
Industry Implications
1. Architecture - Architects can explore innovative ways of designing office complexes that better utilize space and provide unique aesthetics through horizontal connectivity and flow-inspired features.
2. Real Estate - Real estate professionals can identify opportunities to create experiential office spaces that differentiate themselves in the market and attract forward-thinking tenants.
3. Workplace Design - There is an opportunity for workplace design professionals to create more experiential and visually appealing environments by incorporating innovative architectural elements inspired by natural flow and connectivity.
1.9
Score
Popularity
Activity
Freshness

