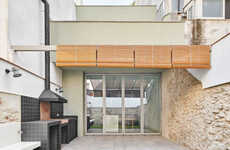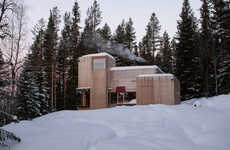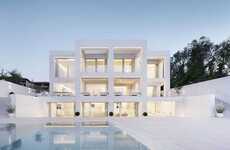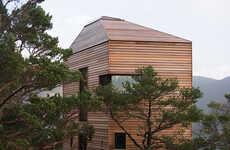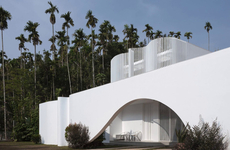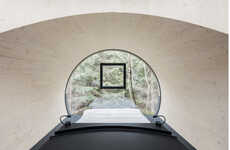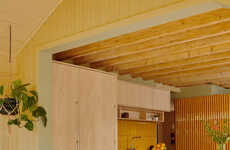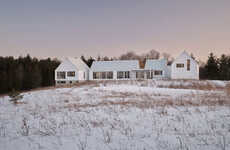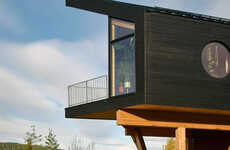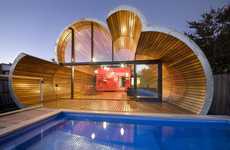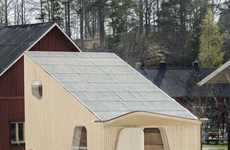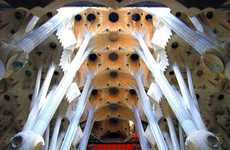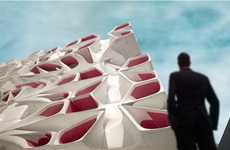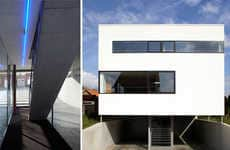
The White House in Norway is a Study in Simplicity
Jessica Marcel — September 20, 2009 — Art & Design
References: jva.no & design-milk
The White House in Norway was designed by the Oslo-based Jarmund/Vigsnaes architectural firm. The keywords here are simple, clean and modern.
The two-level White House is perhaps a polar opposite from the ornate capitol of the same name in the states. The bottom floor of Jarmund/Vigsnaes’ design is concrete, with the top floor constructed with oak. The design is a compilation of wood panels, glass and concrete. The home is in a suburban area in Norway, near the Oslo fjord.
The two-level White House is perhaps a polar opposite from the ornate capitol of the same name in the states. The bottom floor of Jarmund/Vigsnaes’ design is concrete, with the top floor constructed with oak. The design is a compilation of wood panels, glass and concrete. The home is in a suburban area in Norway, near the Oslo fjord.
Trend Themes
1. Minimalist Architecture - Architects and builders can take advantage of the popularity of minimalistic designs in home and building construction.
2. Use of Sustainable Materials - The use of sustainable materials such as wood panels in home and building construction presents opportunities for construction firms and suppliers.
3. Integration of Glass in Construction - The popularity of glass in modern buildings and homes creates opportunities for glass suppliers and contractors for fitting glazing in their designs.
Industry Implications
1. Architecture - Architects can harness the popularity of minimalist designs and the use of sustainable materials to create new designs.
2. Construction - Construction firms can specialize in building custom homes or commercial buildings utilizing the integration of glass in their designs.
3. Sustainable Materials - Suppliers of sustainable materials such as wood panels and laminates can take advantage of the growing trend of minimalist and modern designs.
3.4
Score
Popularity
Activity
Freshness

