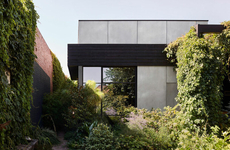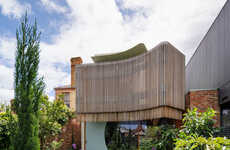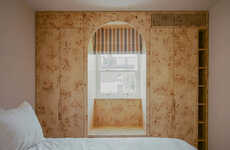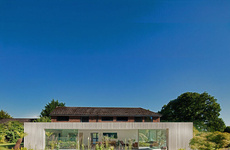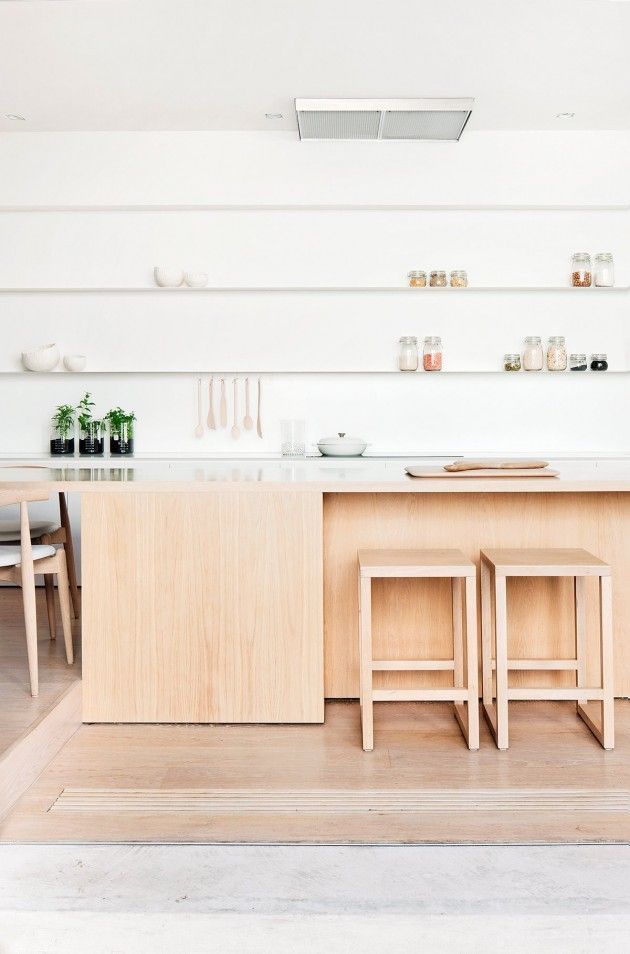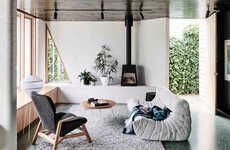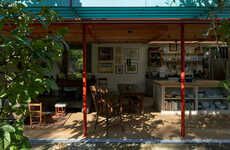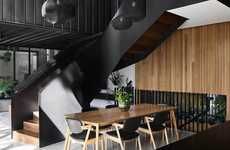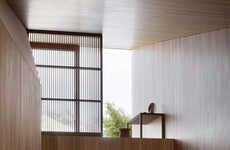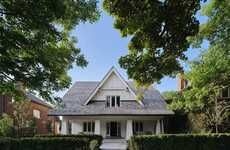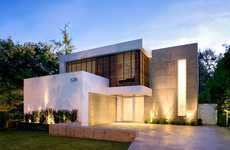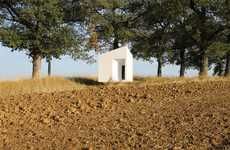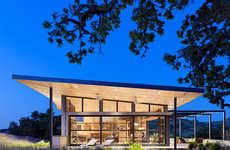
This Victorian House Incorporates Contemporary Elements
Vasiliki Marapas — August 1, 2014 — Art & Design
References: studiofournews & contemporist
Studiofour designed an addition for the 'Alfred Street Residence,' a single-level Victorian house located in Prahan, Australia.
The architects strategically redesigned the home's ground level and added an entirely new first floor, offering the home more flexibility and dynamism than its former compartmentalized design. The ground floor features new built forms, which work to define and delineate space and function. The architects ensured a strong bond between the interior and exterior spaces through a series of sliding doors. The rear courtyard in specific connects to the kitchen, allowing for outdoor dining or, at the very least, a spectacular view from the inside.
The first floor addition is set back from the chimney, making it difficult to see upon arrival. The glazed facade offers a contrast from the Victorian elements of the home. The addition is visible in varying degrees, allowing for a great view while continuing to maintain privacy.
The architects strategically redesigned the home's ground level and added an entirely new first floor, offering the home more flexibility and dynamism than its former compartmentalized design. The ground floor features new built forms, which work to define and delineate space and function. The architects ensured a strong bond between the interior and exterior spaces through a series of sliding doors. The rear courtyard in specific connects to the kitchen, allowing for outdoor dining or, at the very least, a spectacular view from the inside.
The first floor addition is set back from the chimney, making it difficult to see upon arrival. The glazed facade offers a contrast from the Victorian elements of the home. The addition is visible in varying degrees, allowing for a great view while continuing to maintain privacy.
Trend Themes
1. Modernized Victorian Residences - Opportunity for architects and designers to blend traditional Victorian architecture with contemporary elements, creating modernized homes with added dynamism and flexibility.
2. Flexible and Open Living Spaces - Demand for redesigned homes with new built forms and sliding doors that enhance the connection between interior and exterior spaces, offering flexibility for various functions and activities.
3. Blurring the Boundaries of Privacy - Incorporating glazed facades and strategic positioning of new additions to maintain privacy while providing visual access to surrounding views, redefining the concept of privacy in residential architecture.
Industry Implications
1. Architecture and Design - Architects and designers can explore the concept of modernizing Victorian residences, creating innovative and visually striking homes that blend traditional and contemporary elements.
2. Construction and Renovation - Opportunity for construction and renovation companies to cater to the demand for transforming old Victorian houses into modernized homes with flexible living spaces and improved connectivity with outdoor areas.
3. Real Estate and Property Development - Real estate developers can focus on the market potential of modernized Victorian residences, offering unique and upgraded living spaces that appeal to homeowners seeking a blend of historic charm and modern convenience.
2.9
Score
Popularity
Activity
Freshness


