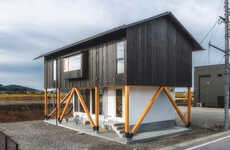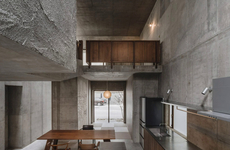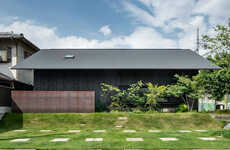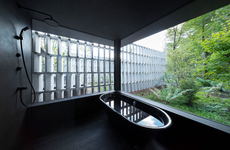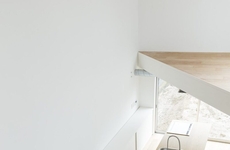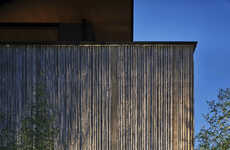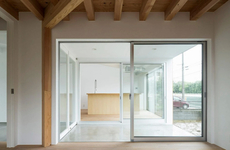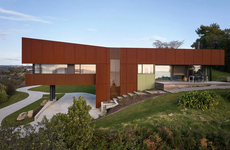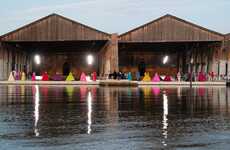
Unemori Architects Respond to Harsh Weather Conditions in New Project
Francesca Mercurio — August 13, 2021 — Art & Design
Unemori Architects have completed a home design in the city of Takaoka, Japan.
This single-family house is raised 70 centimeters above the ground using concrete stilts. This was done in order to protect the structure from flooding and heavy snow - which responds to the region's harsh climate. The house is situated in a highly trafficked neighborhood, and the architects were tasked with creating a private space while also incorporating natural light.
To differentiate between spaces, the home is divided into three separate parts with varying floor and ceiling heights. The tallest space contains the living area, while the dining and sleeping areas are nestled into their own sections. The home is subdivided yet feels connected. This is achieved by an abundant amount of natural light that warms the interior spaces.
Image Credit: Unemori Architects
This single-family house is raised 70 centimeters above the ground using concrete stilts. This was done in order to protect the structure from flooding and heavy snow - which responds to the region's harsh climate. The house is situated in a highly trafficked neighborhood, and the architects were tasked with creating a private space while also incorporating natural light.
To differentiate between spaces, the home is divided into three separate parts with varying floor and ceiling heights. The tallest space contains the living area, while the dining and sleeping areas are nestled into their own sections. The home is subdivided yet feels connected. This is achieved by an abundant amount of natural light that warms the interior spaces.
Image Credit: Unemori Architects
Trend Themes
1. Weather-conscious Architecture - Opportunity to design structures that can withstand extreme weather conditions while incorporating natural light and a sense of connection.
2. Elevated Structures - Incorporating stilts or raised foundations to protect structures from flooding and other natural disasters.
3. Subdivided Spaces - Creating distinct areas within a home with varying floor and ceiling heights while still maintaining a sense of cohesiveness and openness.
Industry Implications
1. Architecture - Designing weather-resistant and innovative homes and structures that address the current climate crisis.
2. Real Estate - Utilizing weather-conscious designs to appeal to environmentally conscious home buyers and renters.
3. Construction - Constructing elevated and adaptable structures that can withstand harsh weather conditions and natural disasters.
1.4
Score
Popularity
Activity
Freshness

