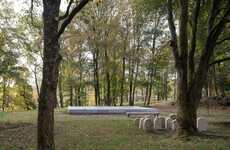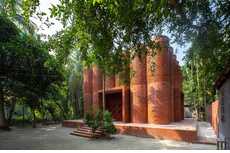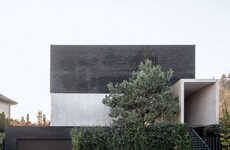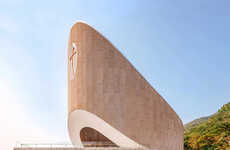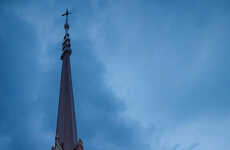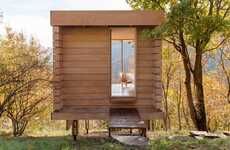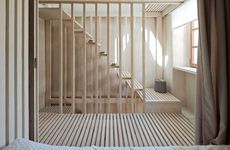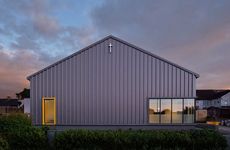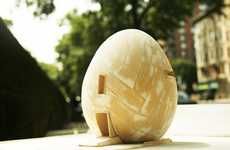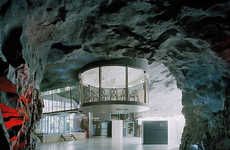
Slovenian Cemetery Gets a Holy Makeover
Yoon Sui Yin — June 25, 2009 — Art & Design
References: ofis-a.si
OFIS (an Italian architecture firm) built this chapel for an existing Slovenian cemetery close to Ljubljana. The chapel is cut into the rising landscape and the shape is follows the contours of the geographical landscape around the graveyard.
The cross is positioned on the rooftop above the main final prayer space reflecting a sense of looking up into the heavens while the light that shines through it reminds us of the Holy Cross.
The total area for this chapel, including the external and internal space, is about 350sqm.
The cross is positioned on the rooftop above the main final prayer space reflecting a sense of looking up into the heavens while the light that shines through it reminds us of the Holy Cross.
The total area for this chapel, including the external and internal space, is about 350sqm.
Trend Themes
1. Eco-friendly Architecture - Opportunity for architects to design underground structures that blend seamlessly with natural landscapes.
2. Sacred Space Design - Demand for unique and symbolic architectural designs for chapels and burial sites.
3. Integration of Light - Incorporating natural light and cross-shaped illumination in architectural designs to evoke spiritual elements.
Industry Implications
1. Architecture - Architectural firms can explore innovative designs for eco-friendly and symbolic spaces like chapels.
2. Cemetery and Burial Services - Opportunity for cemetery services to offer distinctive and spiritually connected spaces for burials.
3. Lighting Design - Lighting companies can cater to the growing demand for customized illumination solutions in sacred spaces.
1.9
Score
Popularity
Activity
Freshness


