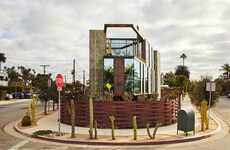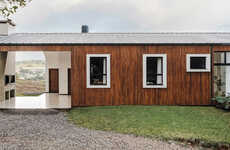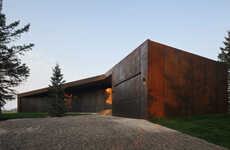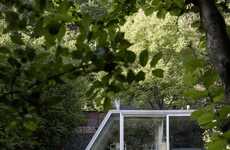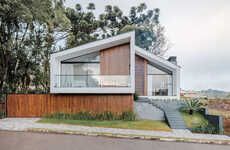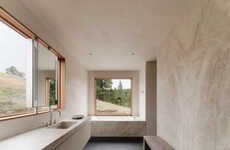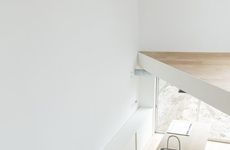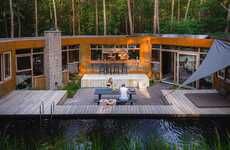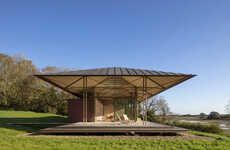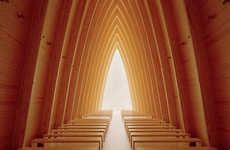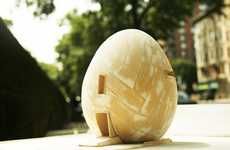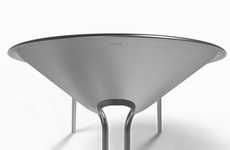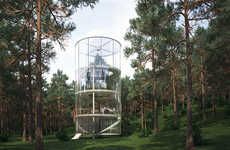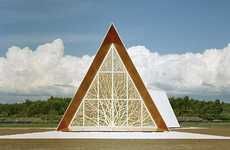
The Sloped Triangle House by Katsutoshi Sasaki & Associates
Marissa Liu — September 3, 2010 — Eco
References: sasaki-as & whatwedoissecret.org
The Triangle House in Ogaki City, Japan was designed by Katsutoshi Sasaki. The home is a single-family residence with uniquely sloped sides which reduce wind resistance. This allows for the home to consume less energy during the cold, heavily windy winter months.
Constructed using a solid wood frame, the Triangle House is an eco-friendly residential piece of architecture. The imaginative form of the structure not only lends interest to the eye, but serves a function that will ensure longevity.
Constructed using a solid wood frame, the Triangle House is an eco-friendly residential piece of architecture. The imaginative form of the structure not only lends interest to the eye, but serves a function that will ensure longevity.
Trend Themes
1. Wind-resistant Architecture - Opportunity for architects and builders to design and construct buildings that consume less energy during the windy months.
2. Eco-friendly Homes - Growing trend and opportunity for builders to construct homes with sustainable materials and methods, such as solid wood frames.
3. Imaginative Structures - Opportunity for architects to create visually striking designs that also serve functional purposes, such as reducing wind resistance.
Industry Implications
1. Architecture - Industry can benefit from designing and constructing sustainable and functional buildings such as wind-resistant homes.
2. Construction - Industry can explore using sustainable materials and methods to build homes, reducing energy consumption and carbon footprint.
3. Renewable Energy - Industry can explore wind as a source of renewable energy for homes that need to withstand windy conditions.
3.7
Score
Popularity
Activity
Freshness


