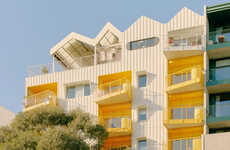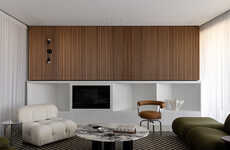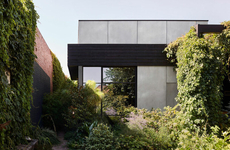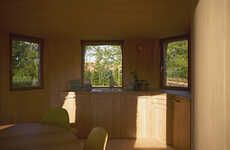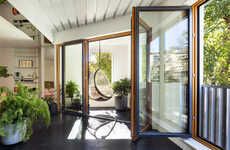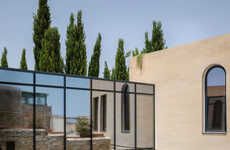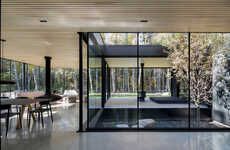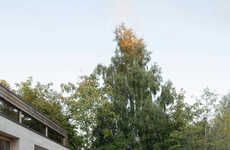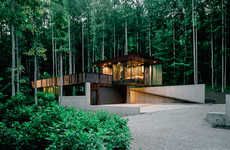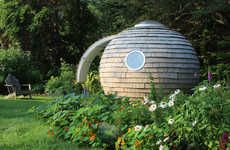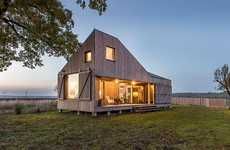
The Tower House by Andrew Maynard Architects is a Throwback to Village Life
David Ingram — June 3, 2015 — Eco
References: maynardarchitects & ignant.de
At first glance, the Tower House may only look like a series of small and separated block structures. However, a closer look inside this home reveals the designer's true intentions. While it may look disconnected, the Tower House is actually a small village externally and a playfully connected single large family home internally.
The team behind Andrew Maynard Architects says that they were inspired when their clients asked them to create a home where a sense of "community, art and nature could all come together." For this reason, the traditional village motif was selected for the Tower House to move away from the monolith-like nature often given off by larger and more modern homes.
Located in Alphington, Australia, this home also features a community garden space, hidden interior dividers for added privacy and even a hanging net area suspended in the children's vertically-inspired study space. The Tower House is also made with sustainability in mind, and is carefully designed to limit household use of both mechanical heating and cooling depending on the season.
The team behind Andrew Maynard Architects says that they were inspired when their clients asked them to create a home where a sense of "community, art and nature could all come together." For this reason, the traditional village motif was selected for the Tower House to move away from the monolith-like nature often given off by larger and more modern homes.
Located in Alphington, Australia, this home also features a community garden space, hidden interior dividers for added privacy and even a hanging net area suspended in the children's vertically-inspired study space. The Tower House is also made with sustainability in mind, and is carefully designed to limit household use of both mechanical heating and cooling depending on the season.
Trend Themes
1. Village-inspired Homes - The trend for community-focused, nature-centric and art-inspired village-themed homes provides opportunities for architects and designers to create new living spaces that foster a sense of togetherness and ecologically responsible living.
2. Connected Living - The design trend of creating visually separated blocks that are internally connected to create a sense of community within a single household offers opportunities to merge functionality with aesthetics.
3. Sustainable Living Spaces - The trend towards ecologically responsible design innovations such as the use of natural light and the establishment of backyard gardens are driving designers to create energy-efficient and nature-friendly living spaces.
Industry Implications
1. Architecture - The architecture industry can continue to innovate by incorporating sustainable and community-focused design elements in living spaces.
2. Interior Design - Designers and decorators can merge art and functionality to create homes that are both visually pleasing and foster a sense of community among the residents.
3. Sustainable Construction - The trend towards environmentally-friendly construction methods such as insulated panels, solar panels, and recycled materials provides opportunities for companies to create living spaces that are both beautiful and ecologically responsible.
6.4
Score
Popularity
Activity
Freshness



