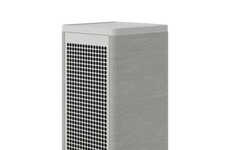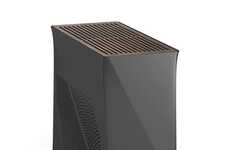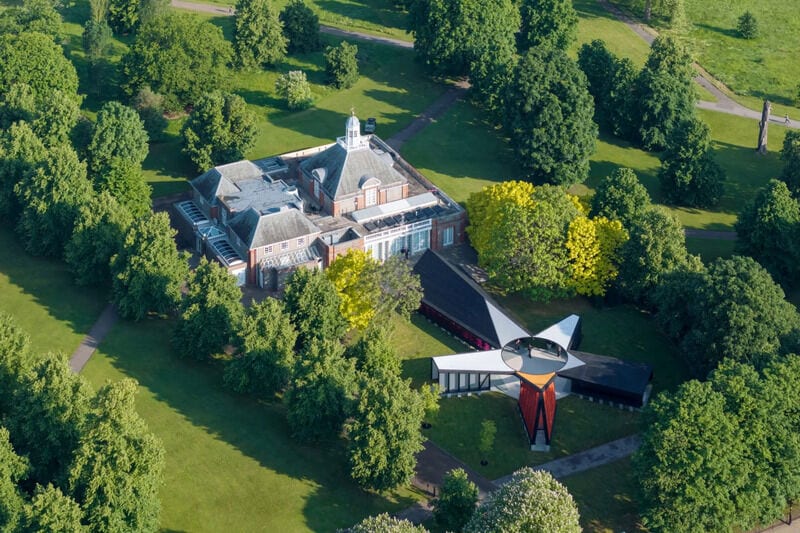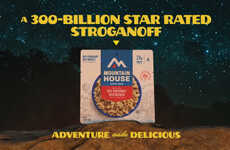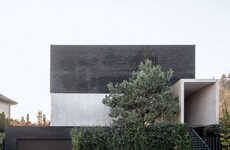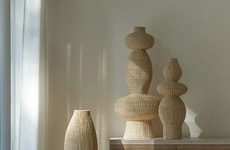
Minsuk Cho Designs the Archipelagic Void Shelter in London
Amy Duong — June 6, 2024 — Art & Design
References: dezeen
Architect Minsuk Cho created the Archipelagic Void which is made up of five structures that each work with different functions. The shelter is organized in a circular form that is detailed with courtyards of historic Korean homes. To contrast the pavilions from the previous years, the different components are around a central open space. It is built using natural timber mostly which have been sourced from Surrey and all structures come in various sizes and heights.
Cho speaks about the design, stating "The majority of it is a complete, condensed, compressed geometry. And then so there's this really concentrated, overused part in the middle. It was not being being just oppositional, but it was more about the complimentary act, more about balancing act [where] we can leave out the centre as a most used part as a void. And then what happens make a wide thing there, but you get this big, long space."
Image Credit: Tom Ravenscroft, Iwan Baan, Serpentine Galleries
Cho speaks about the design, stating "The majority of it is a complete, condensed, compressed geometry. And then so there's this really concentrated, overused part in the middle. It was not being being just oppositional, but it was more about the complimentary act, more about balancing act [where] we can leave out the centre as a most used part as a void. And then what happens make a wide thing there, but you get this big, long space."
Image Credit: Tom Ravenscroft, Iwan Baan, Serpentine Galleries
Trend Themes
1. Geometrically-diverse Structures - Architects are pushing boundaries by integrating various geometric shapes in a single design to create functional yet visually intriguing spaces.
2. Historical Fusion Design - New architectural designs are increasingly incorporating elements from historical structures to create environments that honor the past while looking to the future.
3. Sustainable Timber Use - The use of locally-sourced, sustainable timber in construction projects is on the rise, providing eco-friendly and aesthetically pleasing alternatives to traditional building materials.
Industry Implications
1. Architecture and Design - Innovations in mixed-functional geometric structures are transforming architectural designs and offering new possibilities in spatial planning.
2. Sustainable Forestry - The demand for sustainably sourced timber is driving advancements and opportunities in forestry management and eco-friendly construction materials.
3. Historic Preservation - Blending historic architectural elements with modern design is rejuvenating the field of historic preservation, offering fresh ways to maintain and celebrate cultural heritage.
2.1
Score
Popularity
Activity
Freshness

