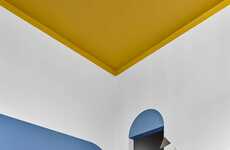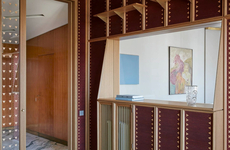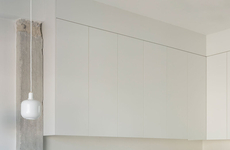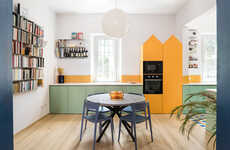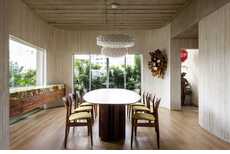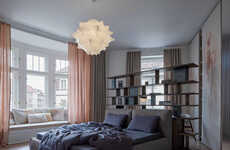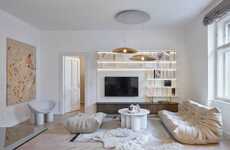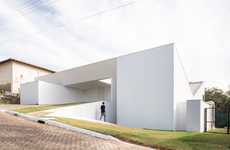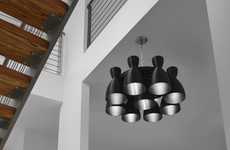
The Amaranth House is an Redesigned Apartment With Retro Flair
Madison Mackay — February 23, 2018 — Art & Design
References: architizer
Italian design group Riccardo Mazzoni Architettura redesigned and renovated a classic space from the 1950's to create the Amaranth House. By redistributing space, the designers created a more functional and modern apartment. With two main focal points: a walk-in closet and opening two full height passages. The walk-in closet connects the bedroom to the living room with a colorful design and satin reflections. The two passages were previously in the space, but not large enough to be used.
Opened up with added large oak panels, the passages are now usable doors. An updated kitchen, new floors and a large built-in shelving unit, the Amaranth House is transformed into a one of kind apartment.
Image Credit: Riccardo Mazzoni Architettura, Architizer
Opened up with added large oak panels, the passages are now usable doors. An updated kitchen, new floors and a large built-in shelving unit, the Amaranth House is transformed into a one of kind apartment.
Image Credit: Riccardo Mazzoni Architettura, Architizer
Trend Themes
1. Retro Apartment Redesign - Opportunity in redesigning older apartments in a retro style.
2. Functional Space Design - Opportunity in creating more functional and modern apartments.
3. Passage Door Redesign - Opportunity in repurposing built-in passages as usable doors.
Industry Implications
1. Real Estate - Opportunities for real estate professionals to redesign and modernize apartments.
2. Interior Design - Opportunities for interior designers to create functional and visually appealing spaces.
3. Construction - Opportunities for construction professionals to repurpose and redesign existing built-in elements of an apartment.
3.4
Score
Popularity
Activity
Freshness

