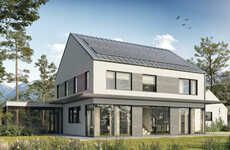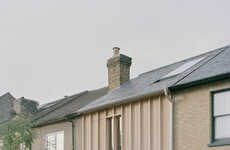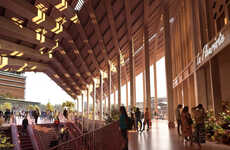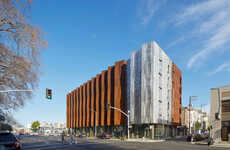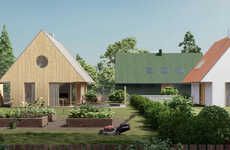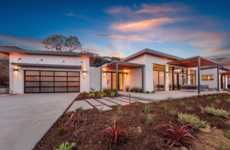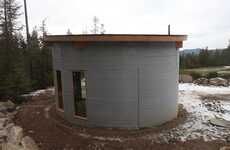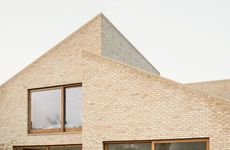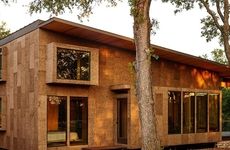
The Tallhouse is the Architectural Result Between Multiple Partnerships
Amy Duong — March 11, 2021 — Art & Design
References: globalconstructionreview
Companies such as Buro Happold and Arup join forces to create an urban home design by the name of 'Tallhouse.' It is a set of standard buildings that uses mass timber and steel materials to become a high-density livable structure. It is between 8 to 18 storeys in total and the concept is essentially developed for specific cities such as Massachusetts and Boston.
These cities face the weight of housing shortage as well as tough emission targets. This offers a solution as the floor systems only use 5 ply cross laminated timber. The Tallhouse is a prefabricated building that has a paneling wall system at the exterior. It also features modular sensibilities at the kitchens and bathrooms with prefabricated electrical, mechanical, and plumbing assembly.
Image Credit: Tallhouse
These cities face the weight of housing shortage as well as tough emission targets. This offers a solution as the floor systems only use 5 ply cross laminated timber. The Tallhouse is a prefabricated building that has a paneling wall system at the exterior. It also features modular sensibilities at the kitchens and bathrooms with prefabricated electrical, mechanical, and plumbing assembly.
Image Credit: Tallhouse
Trend Themes
1. Prefab Timber Homes - Several companies are exploring the potential of prefab timber homes as a sustainable solution to the housing shortage issue with the added advantage of meeting tough emission targets.
2. High-density Livable Structures - Designers are exploring high-density livable structures as a potential solution to the housing crisis in densely populated cities.
3. Modular Sensibilities - Prefab modular construction is becoming increasingly innovative, with designers incorporating modular components like kitchens, bathrooms, and electrical systems to reduce on-site construction time.
Industry Implications
1. Architecture and Engineering - Incorporating mass timber and modular sensibilities into prefabricated designs can offer opportunities for the architecture and engineering industry to revolutionize the construction process.
2. Real Estate - Prefab timber homes and high-density livable structures offer cost-effective solutions to real estate developers facing the challenge of providing affordable housing without sacrificing quality.
3. Timber & Steel - The incorporation of mass timber and steel into prefab designs opens up opportunities for the timber and steel industry to tap into the growing demand for sustainable construction solutions.
5.3
Score
Popularity
Activity
Freshness


