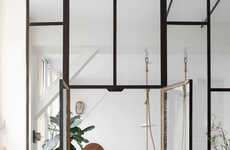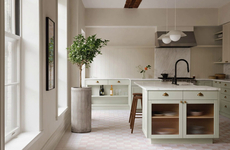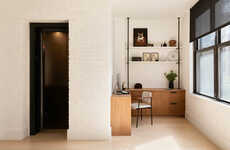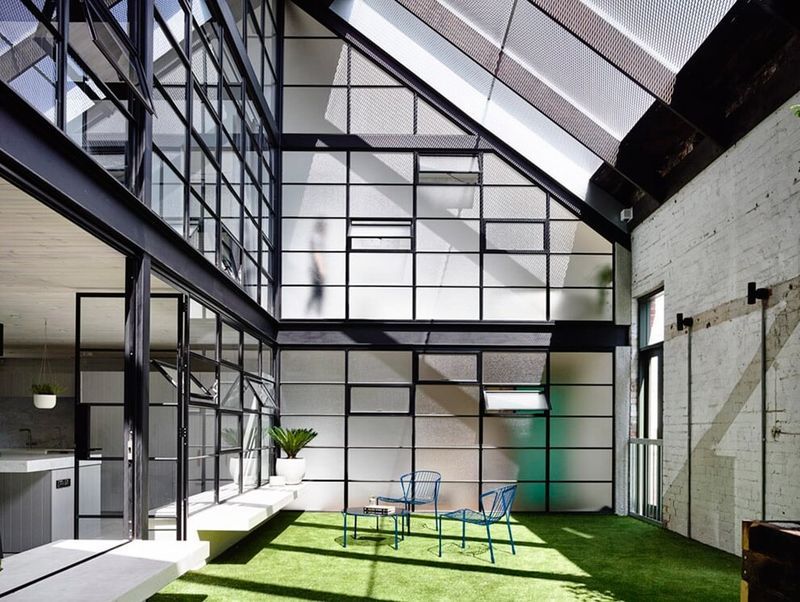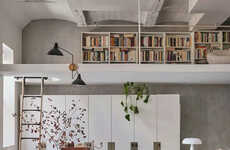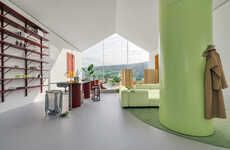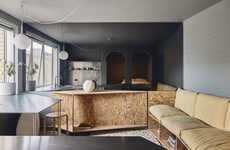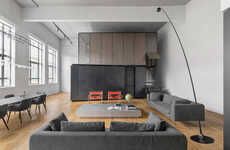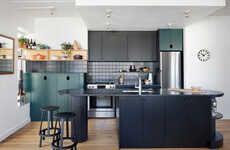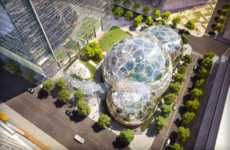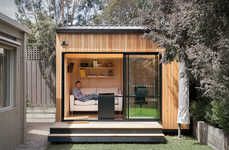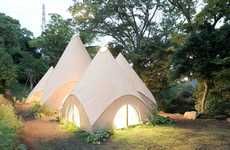
This Spacious Loft Used to be a Warehouse
Mishal Omar — September 1, 2016 — Art & Design
References: freshome
This spacious loft space is proof of the design potential that older, traditional buildings can have.
Called the 'Fitzoy Loft,' the space was previously a warehouse that was only 250 square meters in size. The space was converted to be more intimate but still offers plenty of room, natural light and wide spaces in order to feel like a home. The spacious loft is covered in windows, has an indoor courtyard, follows a cream-colored theme and even has a bridge above the kitchen that functions as a hallway between rooms. The unique space is the perfect representation of a contemporary design that was built on a traditional framework.
This spacious loft space is as unique as it is comfortable and makes for excellent design inspiration for those looking to convert industrial buildings.
Called the 'Fitzoy Loft,' the space was previously a warehouse that was only 250 square meters in size. The space was converted to be more intimate but still offers plenty of room, natural light and wide spaces in order to feel like a home. The spacious loft is covered in windows, has an indoor courtyard, follows a cream-colored theme and even has a bridge above the kitchen that functions as a hallway between rooms. The unique space is the perfect representation of a contemporary design that was built on a traditional framework.
This spacious loft space is as unique as it is comfortable and makes for excellent design inspiration for those looking to convert industrial buildings.
Trend Themes
1. Industrial Building Conversion - The trend of converting traditional industrial buildings into modern living spaces provides opportunities for disruptive innovation in architecture, interior design, and real estate development.
2. Spacious and Open-concept Living - The trend of oversized industrial lofts sparks opportunities for disruptive innovation in furniture design, home automation technology, and sustainable energy solutions.
3. Contemporary Design on Traditional Framework - The trend of combining modern design with traditional building structures creates opportunities for disruptive innovation in building materials, construction techniques, and interior design.
Industry Implications
1. Architecture - Architects have opportunities to innovate in the conversion of traditional industrial buildings into modern living spaces by providing eco-friendly and sustainable designs.
2. Interior Design - Interior designers can innovate by developing furniture designs and home automation technologies that enhance the spacious and open-concept living experience created by oversized industrial lofts.
3. Real Estate Development - Real estate developers can innovate by utilizing sustainable building materials and construction techniques to create modern living spaces while preserving historical and traditional building structures.
6.3
Score
Popularity
Activity
Freshness


