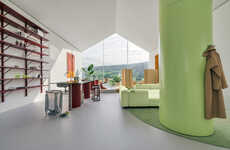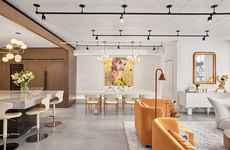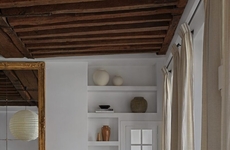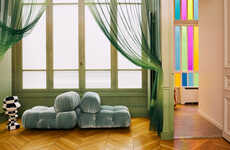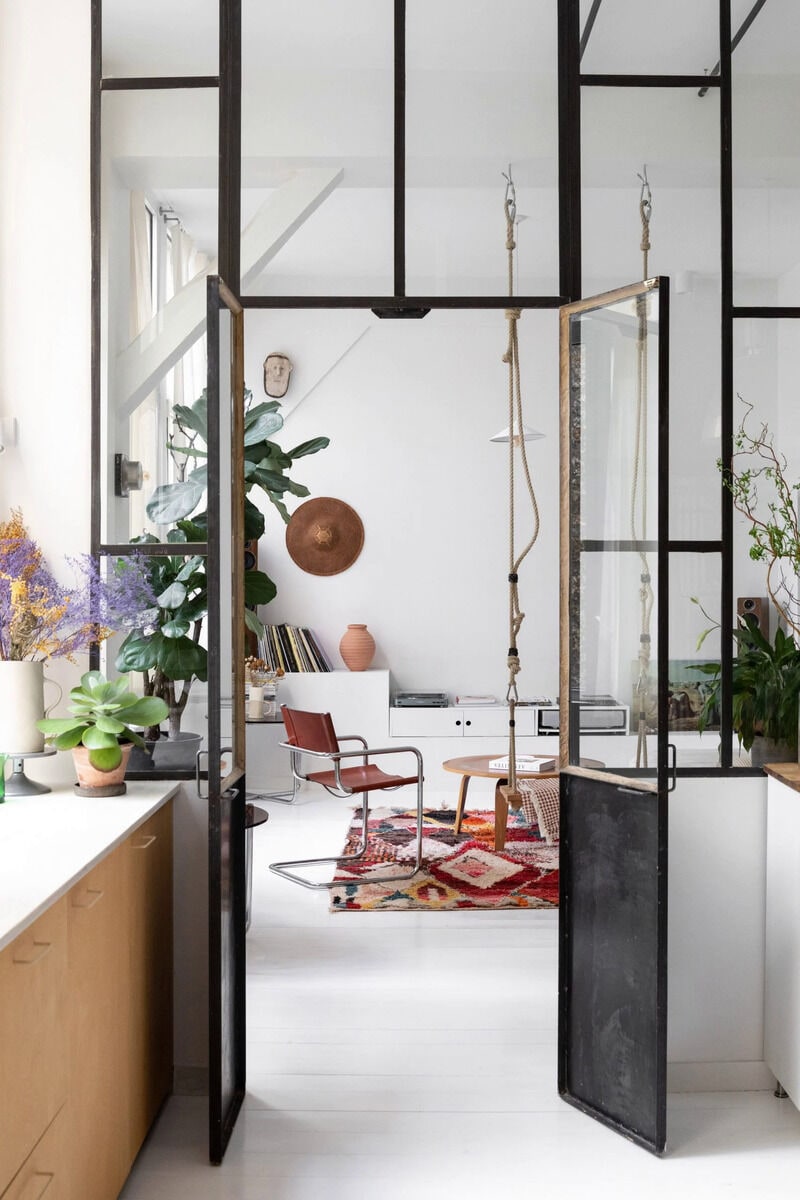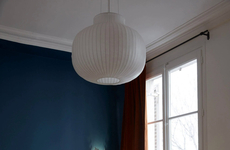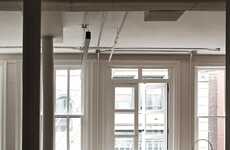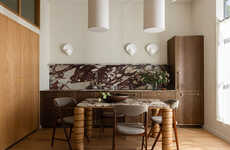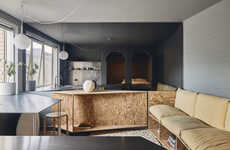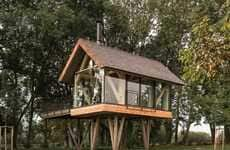
Isabelle Heilmann Transforms a Workshop to an Open Home
Amy Duong — February 12, 2024 — Art & Design
References: epicenearchitecture.fr & dezeen
Interior designer Isabella Heilmann and her team at her studio Epicène transform a former textile workshop into an open-plan loft apartment in Paris. This also features a dedicated home office section and the owners tapped Heilmann to better understand the capabilities of the interior to create a dynamic space optimizing its layout.
The existing loft had a few impractical elements including a cramped bedroom and low veilings but Heilmann removed some structures and altered the floor height to feel more open. The designer explains the design concept and approach to Dezeen, stating "Using differences in level and glass partitions allows you to demarcate the different living spaces while allowing light to circulate. Now, from the moment you enter, you have a global vision of the volume of the apartment. It's a way to have a very open plan without the disadvantages of the loft."
Image Credit: BCDF studio
The existing loft had a few impractical elements including a cramped bedroom and low veilings but Heilmann removed some structures and altered the floor height to feel more open. The designer explains the design concept and approach to Dezeen, stating "Using differences in level and glass partitions allows you to demarcate the different living spaces while allowing light to circulate. Now, from the moment you enter, you have a global vision of the volume of the apartment. It's a way to have a very open plan without the disadvantages of the loft."
Image Credit: BCDF studio
Trend Themes
1. Open-plan Living - The transformation of a former textile workshop into an open-plan loft apartment in Paris highlights the trend towards creating dynamic and flexible living spaces.
2. Demarcated Living Spaces - The use of glass partitions and differences in level to create demarcated living spaces within the open-plan loft apartment demonstrates the trend towards optimizing space while maintaining an open and light-filled environment.
3. Transformative Interior Design - The interior designer's approach to transforming the impractical elements of the loft into a functional and visually appealing space reflects the trend towards transformative interior design that maximizes the potential of existing structures.
Industry Implications
1. Interior Design - The transformation of the textile workshop into a modern loft apartment presents opportunities for interior designers to create innovative living spaces that prioritize flexibility, natural light, and a sense of openness.
2. Architecture - The design concept of using glass partitions and differences in level to optimize the layout of the space can inspire architects to incorporate similar strategies in their projects, promoting more adaptable and visually connected environments.
3. Construction & Renovation - The structural alterations made to the loft apartment, such as removing structures and adjusting floor height, offer opportunities for construction and renovation companies to implement transformative changes that enhance the functionality and aesthetic appeal of existing spaces.
5
Score
Popularity
Activity
Freshness

