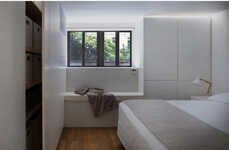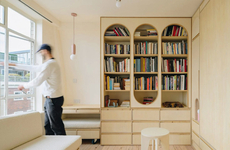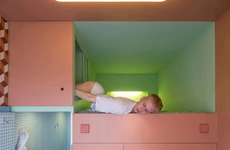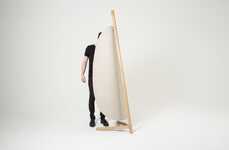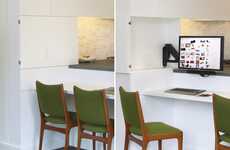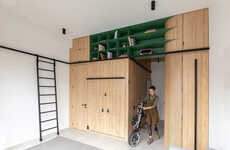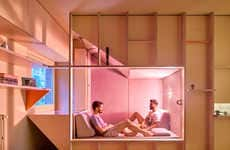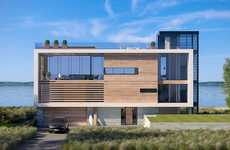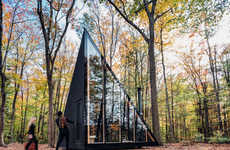
Leopold Banchini's Space-Saving Installation is Baffling
Kalin Ned — August 13, 2018 — Art & Design
References: leopoldbanchini & dezeen
As compact design is becoming an integral part of arranging the modern work or living space, many creatives are pushing the boundaries of its implications and Leopold Banchini's space-saving installation is surely one of them. Dubbed '3-8,' the Swiss architect's creation is located at the Centre Pompidou in Paris and is said to be used to host workshops and talks. The project is completed in collaboration with French designer Laure Jaffuel.
The space-saving installation is baffling in the sense that it hides a kitchen, a desk and a garden underneath raised office floors. Certain areas can be lifted upward to reveal the hidden appliances. This allows the users to freely arrange the space, depending on what it is being used for.
Photo Credits: Dylan Perrenoud
The space-saving installation is baffling in the sense that it hides a kitchen, a desk and a garden underneath raised office floors. Certain areas can be lifted upward to reveal the hidden appliances. This allows the users to freely arrange the space, depending on what it is being used for.
Photo Credits: Dylan Perrenoud
Trend Themes
1. Compact Design Innovations - Leopold Banchini's space-saving installation showcases the potential for hiding functional spaces within a compact design, opening up opportunities for creative and practical solutions in many industries.
2. Flexible Work/living Spaces - The use of hidden functional spaces in Leopold Banchini's installation emphasizes the need for flexible work/living spaces that can adapt to changing needs and situations, presenting opportunities for disruption in the real estate and architecture industries.
3. Sustainable Interior Design - The incorporation of a hidden garden highlights the potential for sustainable interior design that integrates nature into functional spaces, creating opportunities for disruptive innovation in the interior design industry.
Industry Implications
1. Architecture - The incorporation of hidden functional spaces in Leopold Banchini's installation presents an opportunity for architects to design more compact and flexible spaces that can adapt to changing needs and situations.
2. Real Estate - The focus on flexible work/living spaces that can adapt to changing needs and situations, as seen in Leopold Banchini's installation, presents an opportunity for disruption in the real estate industry.
3. Interior Design - The incorporation of hidden functional spaces, sustainable elements, and natural features in Leopold Banchini's installation presents an opportunity for innovative and sustainable interior design solutions.
5
Score
Popularity
Activity
Freshness

