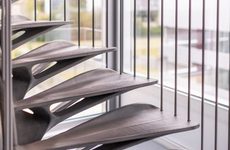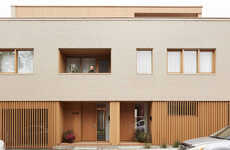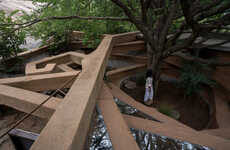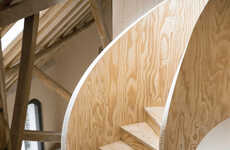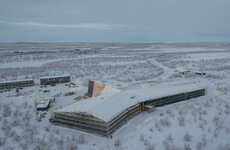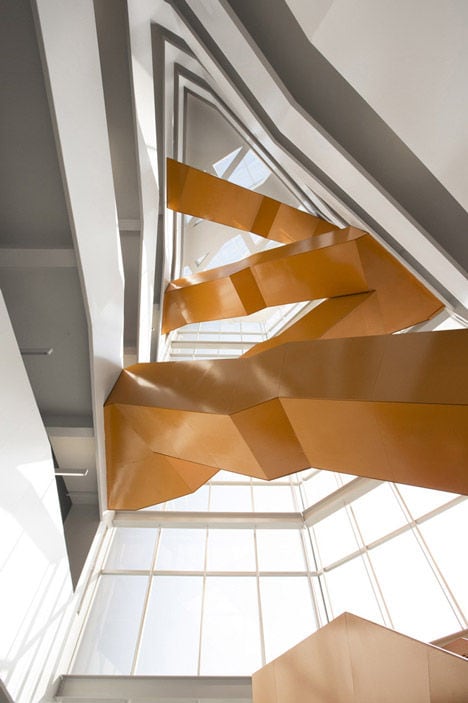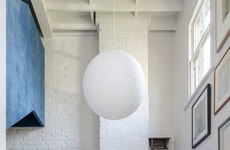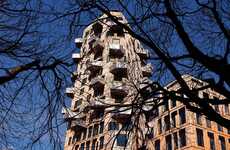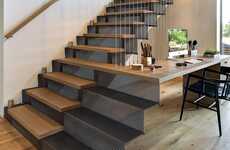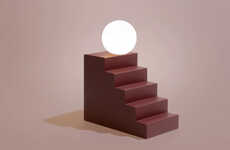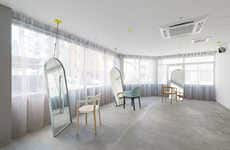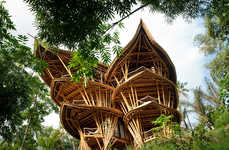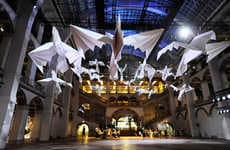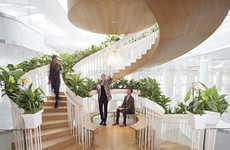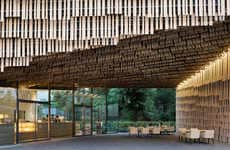
The Orange Staircase Connects Six Floors with Its Snake-Like Body
Tiffany — February 18, 2014 — Art & Design
References: saucierperrotte & dezeen
Canadian multidisciplinary practice Saucier + Perrotte Architectes has created a snake-like, orange staircase for the Anne-Marie Edward Science science faculty building for John Abbott College in Quebec.
The structural staircase connects all six floors of the science building and zigzags back and forth at the center of the building's atrium. Since the building was inspired by a ginkgo tree, the staircase has been built to facilitate the building's folded form. The atrium is a diamond shaped space that links the staircase to the atrium.
"The landscape flows into the foyer, becoming an interior topography, which transforms at the fulcrum of the building into a light-filled, vertical circulation space connecting the sciences," says the architects on the angular staircase.
The orange staircase provides a much needed contrast to the building's monochromatic color palette.
The structural staircase connects all six floors of the science building and zigzags back and forth at the center of the building's atrium. Since the building was inspired by a ginkgo tree, the staircase has been built to facilitate the building's folded form. The atrium is a diamond shaped space that links the staircase to the atrium.
"The landscape flows into the foyer, becoming an interior topography, which transforms at the fulcrum of the building into a light-filled, vertical circulation space connecting the sciences," says the architects on the angular staircase.
The orange staircase provides a much needed contrast to the building's monochromatic color palette.
Trend Themes
1. Structural Design Innovations - The snakelike staircase demonstrates an opportunity for architects and designers to create more innovative and dynamic structural designs in buildings.
2. Atrium Redevelopment - The creation of the orange staircase in the building's atrium highlights opportunities to redevelop atriums as dynamic and functional spaces within buildings.
3. Color Accents in Design - The use of a brightly colored staircase in an otherwise monochromatic building demonstrates a trend towards using color accents to provide visual interest and contrast in design.
Industry Implications
1. Architecture - The innovative design of the orange staircase highlights opportunities for architects to create more dynamic and functional buildings that enhance the user experience.
2. Construction - The construction industry can benefit from the trend towards more innovative structural designs which require new building materials, techniques, and processes.
3. Interior Design - The redevelopment of atriums as dynamic and functional spaces within buildings presents opportunities for interior designers to create unique and visually striking environments.
0.9
Score
Popularity
Activity
Freshness

