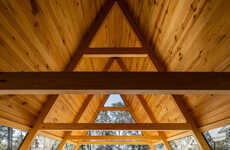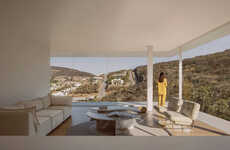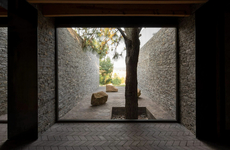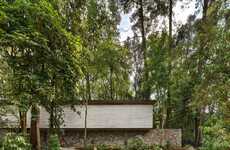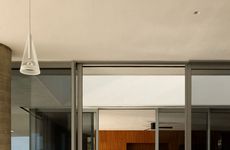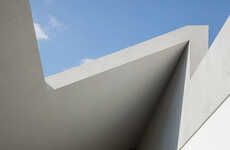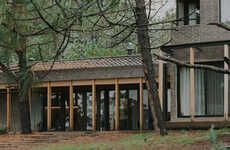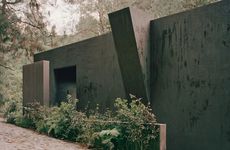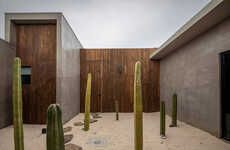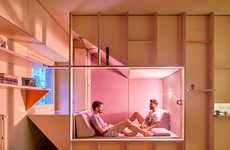
P+0 Arquitectura's Structure Boasts Two Connected Volumes
Kalin Ned — May 6, 2019 — Art & Design
P+0 Arquitectura completed a secluded home in a mountainous region in Mexico. The tricky terrain forced the architectural practice to think outside of the box. The building is not only adapted to fit the tricky topography but it is also designed to optimize the breathtaking surrounding views of Nuevo León.
The secluded home effortlessly integrates itself in the narrative of the location. The dual volumes that compromise the structure allow for some flexibility when it comes to the arrangement. The stony facade of the villa exudes a rustic feeling and the materials for it are locally sourced. Moreover, the Monterrey-based architectural practice adds a flat concrete roof to the building, allowing for it to be "accessible and [to] offer elevated vantage points."
Photo Credits: FCH fotografía,Juan Benavides
The secluded home effortlessly integrates itself in the narrative of the location. The dual volumes that compromise the structure allow for some flexibility when it comes to the arrangement. The stony facade of the villa exudes a rustic feeling and the materials for it are locally sourced. Moreover, the Monterrey-based architectural practice adds a flat concrete roof to the building, allowing for it to be "accessible and [to] offer elevated vantage points."
Photo Credits: FCH fotografía,Juan Benavides
Trend Themes
1. Secluded Homes Design - P+0 Arquitectura's innovative design approach in creating secluded homes in mountainous regions offers an opportunity for architects to think outside the box and integrate structures seamlessly with nature.
2. Flexible Building Arrangements - The use of dual volumes in P+0 Arquitectura's design allows for flexibility, creating an opportunity for architects to explore adaptable layouts and customization options.
3. Locally Sourced Materials - The use of locally sourced materials in the stony facade of the villa presents an opportunity for sustainable and eco-friendly construction practices, while embracing the rustic charm of the region.
Industry Implications
1. Architecture - Architectural firms can leverage the concept of secluded home designs to cater to clients seeking unique and private living spaces in scenic locations.
2. Construction - The innovative use of flexible building arrangements opens up possibilities for construction companies to offer customized solutions to clients with specific spatial requirements.
3. Sustainable Building Materials - The incorporation of locally sourced materials in the villa's facade creates opportunities for the sustainable building materials industry to promote eco-friendly construction practices.
6.1
Score
Popularity
Activity
Freshness


