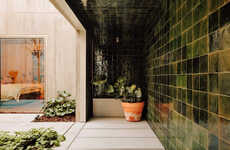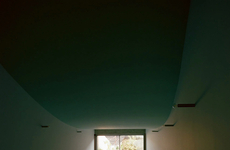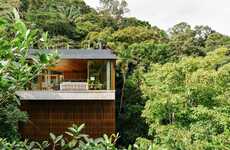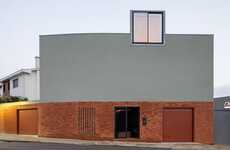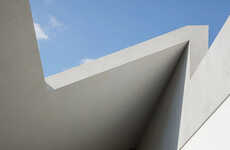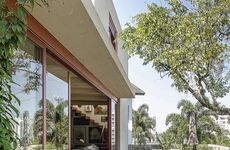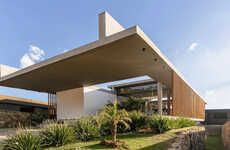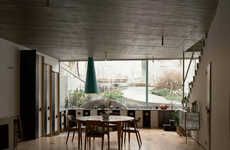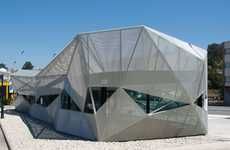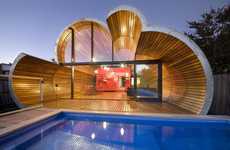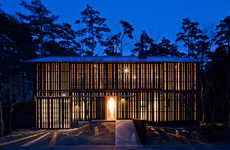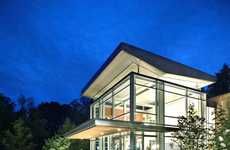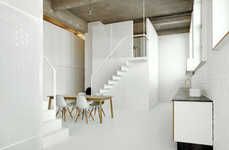
The Private Portuguese House by Rui Grazina is Sleek and Modern
Jana Pijak — August 7, 2012 — Art & Design
References: ruigrazina & frameweb
The Private Portuguese House by Rui Grazina is a modern abode that blends into its natural surroundings. Located near Barcelos, Portugal, the two-level linear structure features an area that sits atop a hill while another lays inserted into the ground.
Aiming to create a mix of open and secluded spaces, architect Grazina's creation merges with its topography. While this sleek home's social and entertainment areas are situated on its ground level, the first floor is home to more private spaces.
An exterior staircase separates the Private Portuguese House by Rui Grazina into two opposing areas. Making a subtle move from social to private, this modern multi-level home is designed to fit into its surrounding natural environment. With a mix of above and below-ground spaces, this seemingly minimalist structure features a highly complex structural concept.
Aiming to create a mix of open and secluded spaces, architect Grazina's creation merges with its topography. While this sleek home's social and entertainment areas are situated on its ground level, the first floor is home to more private spaces.
An exterior staircase separates the Private Portuguese House by Rui Grazina into two opposing areas. Making a subtle move from social to private, this modern multi-level home is designed to fit into its surrounding natural environment. With a mix of above and below-ground spaces, this seemingly minimalist structure features a highly complex structural concept.
Trend Themes
1. Seamless Integration of Architecture and Natural Environments - There is an opportunity for architects to create abodes that seamlessly blend into natural surroundings, providing an immersive and sustainable living experience.
2. Multi-level Living Spaces - The trend of multi-level living spaces provides an opportunity for interior designers to create bespoke furnitures and decorations that capitalize on the varied levels and achieve a sense of continuity and cohesiveness in the home.
3. Innovative Structural Concepts - There is an opportunity for engineers and architects to create new and improved structural systems that can accommodate the complex designs of modern multi-level homes.
Industry Implications
1. Architecture - The architecture industry can benefit from the trend of designing homes that integrate with natural surroundings, incorporating eco-friendly and sustainable practices.
2. Interior Design - The interior design industry can capitalize on the trend of multi-level living spaces by creating bespoke designs that achieve a sense of continuity and cohesiveness in the home.
3. Engineering - The engineering industry can explore new and innovative structural concepts to accommodate the designs of modern multi-level abodes, offering more efficient and cost-effective solutions.
2.1
Score
Popularity
Activity
Freshness

