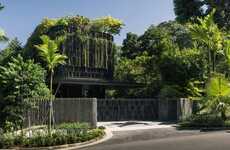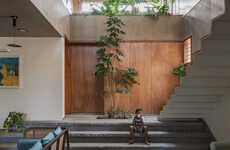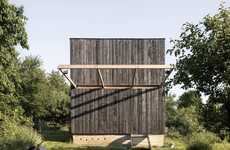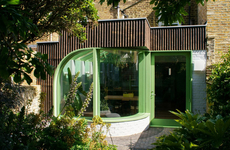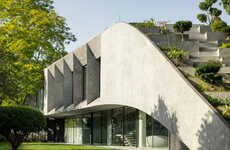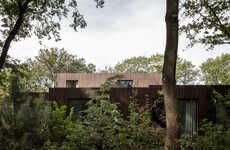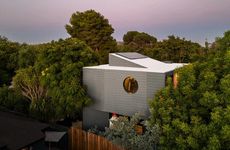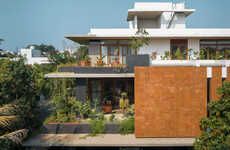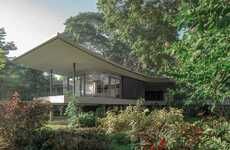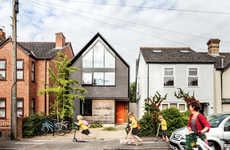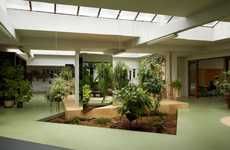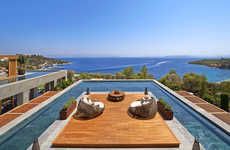
The Pathway House by Jacobs-Yaniv Architects Embraces Nature
Vasiliki Marapas — December 30, 2013 — Art & Design
References: archdaily & contemporist
With their latest project, the 'Pathway House,' Jacobs-Yaniv Architects sought to effectively deconstruct the barrier between indoor and outdoors. The architects incorporated plants and skylights into the home, which continue along the outdoor garden path. The terrace and path are also abundant with plant growth in order to achieve cohesion and harmony.
The interior is optimized for natural light and ventilation. Exposed concrete beams are placed throughout the ceilings, playing with the way light pours into the home. In addition to the plant decor, the Pathway House features subtly hanging artwork. The ground floor boasts an open-concept floor plan, with a wooden library running throughout the undivided living and kitchen areas to tie everything together.
Overall, this residence is perfect for simplistic nature-lovers who prefer a more unified design.
The interior is optimized for natural light and ventilation. Exposed concrete beams are placed throughout the ceilings, playing with the way light pours into the home. In addition to the plant decor, the Pathway House features subtly hanging artwork. The ground floor boasts an open-concept floor plan, with a wooden library running throughout the undivided living and kitchen areas to tie everything together.
Overall, this residence is perfect for simplistic nature-lovers who prefer a more unified design.
Trend Themes
1. Indoor-outdoor Integration - Architects can find opportunities in creating designs that effectively deconstruct the barrier between indoor and outdoor spaces.
2. Biophilic Design - There is potential for the incorporation of plants and natural elements into architecture and interior design to increase cohesiveness and harmony with the environment.
3. Sustainable Architecture - The use of natural light and ventilation can be optimized in architectural designs to promote eco-friendly and efficient homes.
Industry Implications
1. Architecture - Architects can utilize indoor-outdoor integration, biophilic design, and sustainable architecture to create structure designs that are both eco-friendly and pleasing to the eye.
2. Interior Design - With biophilic design, interior designers can create spaces that integrate natural elements, such as plants and skylights, to increase cohesiveness and harmony with the environment, while also promoting mental and emotional well-being of occupants.
3. Sustainable Living - Homeowners who prioritize eco-friendly living can seek out architects and interior designers who incorporate indoor-outdoor integration and biophilic design, which both promote a more sustainable lifestyle.
1.7
Score
Popularity
Activity
Freshness


