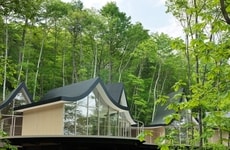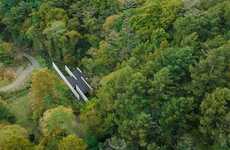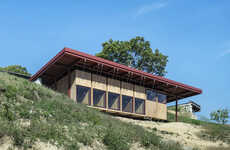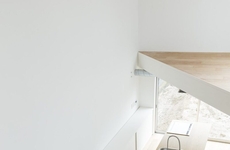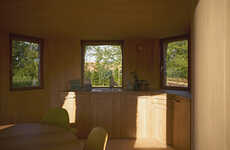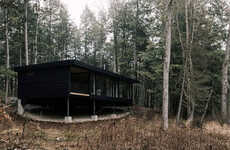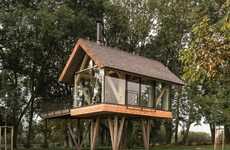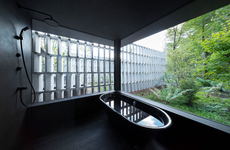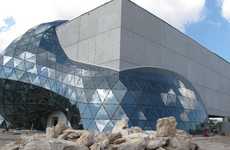
The 'Passage House' is a Japanese Weekend Getaway Property by TNA
Amelia Roblin — August 4, 2010 — Art & Design
References: tna-arch & architectural-review
The 'Passage House,' designed by Japanese architectural firm TNA, gives the impression of a U-shaped floor plan cantilevered out of a Japanese hillside in Negano Prefecture. In actuality the cottage forms a complete habitable ring through the earth.
This compact and coherent project houses all the necessary amenities for an isolated retreat, providing as well the luxury of expansive views of the surrounding landscape. The view of 'Passage House' itself is equally as breathtaking.
This compact and coherent project houses all the necessary amenities for an isolated retreat, providing as well the luxury of expansive views of the surrounding landscape. The view of 'Passage House' itself is equally as breathtaking.
Trend Themes
1. Cantilevered Architecture - Incorporate cantilevered architecture in building designs to maximize views and create unique aesthetic appeal.
2. Compact Retreat Housing - Design compact housing that includes necessary amenities for an isolated retreat to meet the demand of modern travelers seeking minimalistic experiences.
3. Complete Habitable Ring - Explore the concept of creating a complete habitable ring through the earth in building designs for unique and sustainable living experiences.
Industry Implications
1. Architecture - Architecture firms can incorporate cantilevered designs and complete habitable ring concepts to create unique and sustainable housing for contemporary living.
2. Hospitality - Hospitality industries can consider compact retreat housing to meet the demands of travelers who are looking for minimalist vacation experiences.
3. Real Estate - Real estate developers can explore cantilevered architecture and complete habitable ring concepts to offer unique and sustainable housing for homebuyers seeking innovative living experiences.
5.7
Score
Popularity
Activity
Freshness

