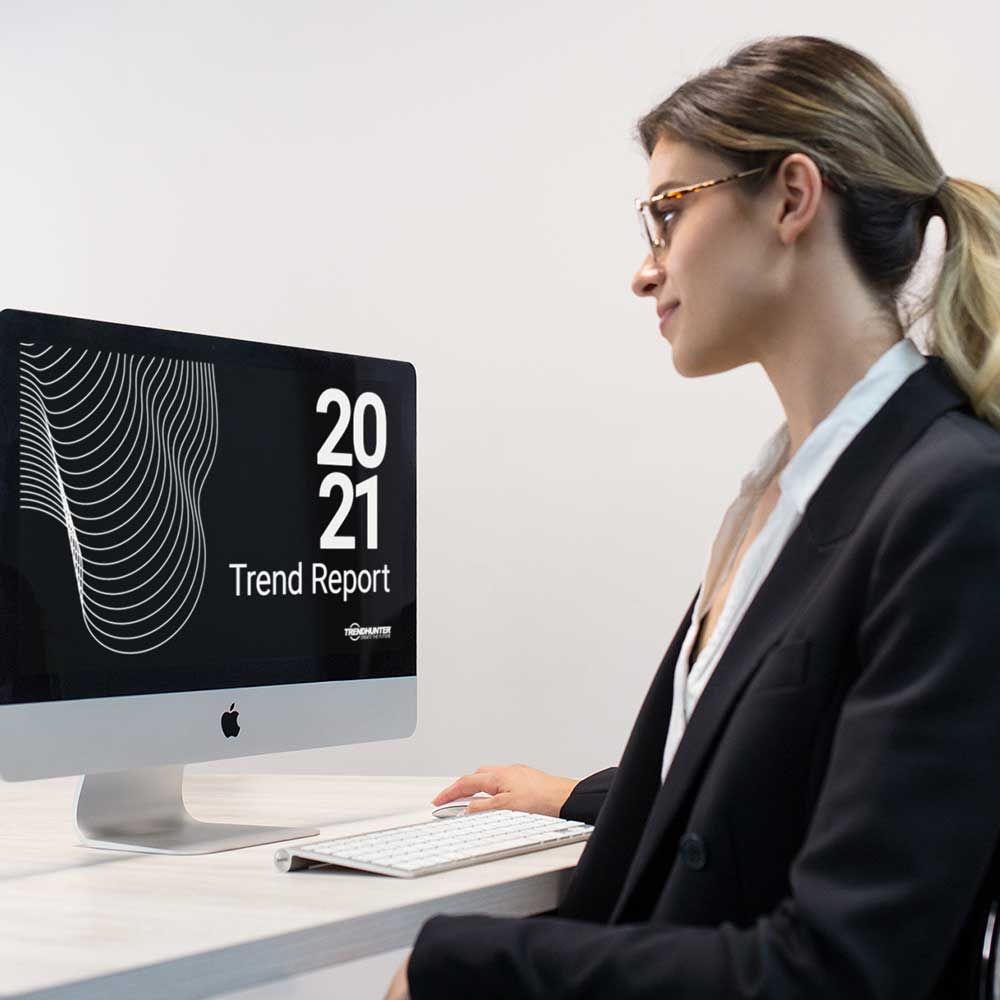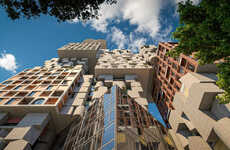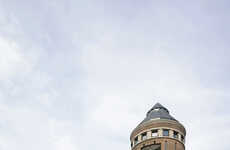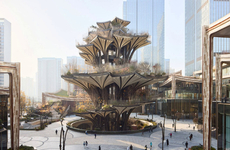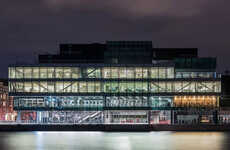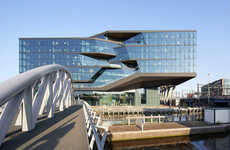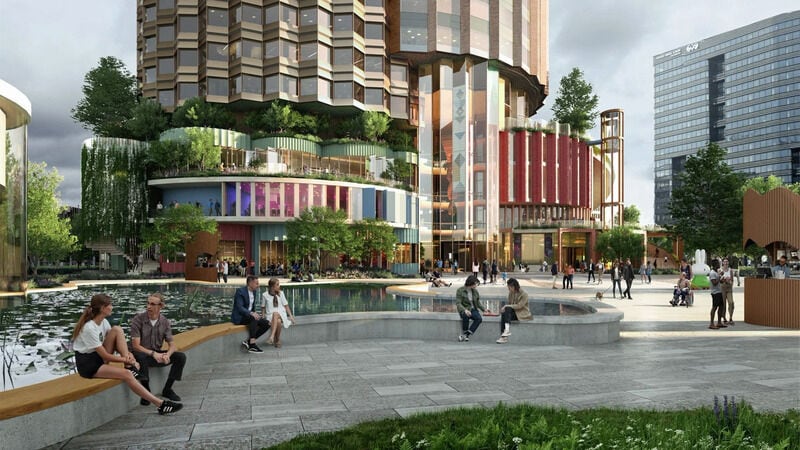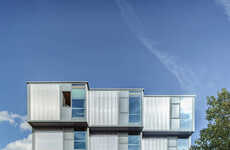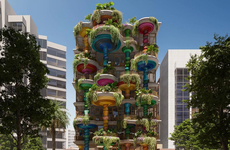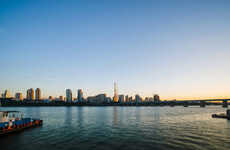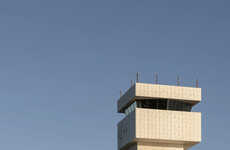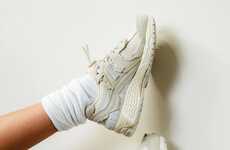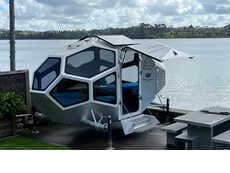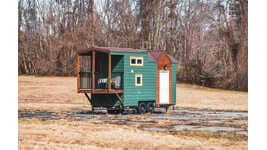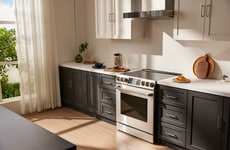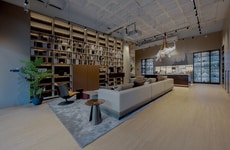
Heatherqick Studio and Barcode Architects Design the Oopen Tower
Amy Duong — April 12, 2023 — Art & Design
References: barcodearchitects & dezeen
Heatherwick Studio and Barcode Architects work in collaboration alongside one another with the help of real estate developer Edge to create a proposal for the Oopen Tower. It is a space that caters to culture, work, and leisure all at once. The design is made up of a timber and steel structure and will have indoor and outdoor spaces connected and merged with one another.
Thomas Heatherwick, the founder of the studio notes that "This building on Jaarbeursplein is the result of an extraordinary collaboration with the forward-thinking municipality of Utrecht. The leadership team challenged us to create a special place that reflects the urgent need for healthier cities that bring people back together again." Caro van de Venne, co-founder of Barcode Architects continues, noting that the project is "vibrant and aims to bring people of different cultures, generations and communities together to reflect the true diversity of Utrecht."
Image Credit: Heatherwick Studio, Barcode Architects
Thomas Heatherwick, the founder of the studio notes that "This building on Jaarbeursplein is the result of an extraordinary collaboration with the forward-thinking municipality of Utrecht. The leadership team challenged us to create a special place that reflects the urgent need for healthier cities that bring people back together again." Caro van de Venne, co-founder of Barcode Architects continues, noting that the project is "vibrant and aims to bring people of different cultures, generations and communities together to reflect the true diversity of Utrecht."
Image Credit: Heatherwick Studio, Barcode Architects
Trend Themes
1. Mixed-use Urban Structures - The Oopen Tower serves as a model for integrating work, leisure, and culture in urban areas through its mixed-use design.
2. Timber and Steel Construction - The use of timber and steel in the Oopen Tower's construction presents opportunities for sustainable and cost-effective building practices.
3. Indoor-outdoor Integration - The Oopen Tower's seamless integration of indoor and outdoor spaces presents opportunities for innovative design solutions that prioritize public space.
Industry Implications
1. Real Estate Development - The Oopen Tower offers a model for forward-thinking real estate development that prioritizes mixed-use design and sustainability.
2. Architecture - The Oopen Tower's innovative use of timber and steel in a mixed-use urban structure presents opportunities for advancement in architectural design.
3. Urban Planning - The Oopen Tower's indoor-outdoor integration and emphasis on public space offers a model for urban planning that prioritizes community and sustainability.
1.2
Score
Popularity
Activity
Freshness
