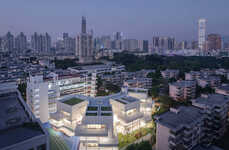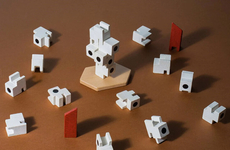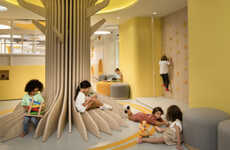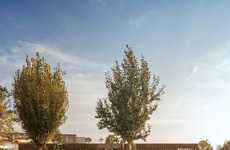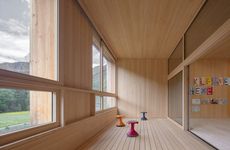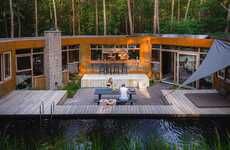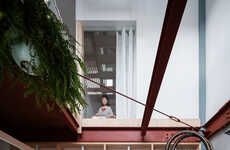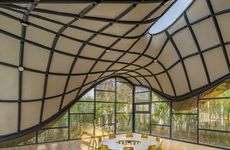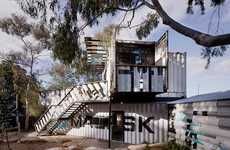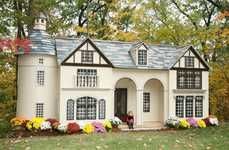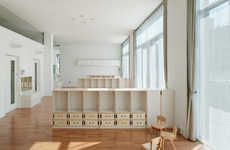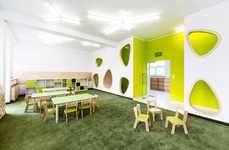
Soichi Yamasaki Creates a Nursery Design With Unconventional Shapes
Vasiliki Marapas — July 9, 2014 — Art & Design
References: so1architect & dezeen
Tokyo-based architect Soichi Yamasaki came up with a nursery design for an extension of a preschool in Kashiwa, Japan.
The new building, which is perpendicular to the original structure, features house-shaped windows and small, square rooms lodged between octagonal play areas. All together, the building contains a new entrance, an office and five play rooms. Beneath an angular roof is an deck that resembles a loggia, which can be accessed from the rooms facing the playground.
Inside, the architect chose a framework of vertical beams that create pentagonal and hexagonal expanses. Any square spaces are used for storage or an extra play area. Yamasaki explains, "The small boxes not only support as a structure, but also contain necessary functions for nursing, such as a storage space for chairs and tables, restrooms, shoe cupboards and so on. Children love such small spaces."
The new building, which is perpendicular to the original structure, features house-shaped windows and small, square rooms lodged between octagonal play areas. All together, the building contains a new entrance, an office and five play rooms. Beneath an angular roof is an deck that resembles a loggia, which can be accessed from the rooms facing the playground.
Inside, the architect chose a framework of vertical beams that create pentagonal and hexagonal expanses. Any square spaces are used for storage or an extra play area. Yamasaki explains, "The small boxes not only support as a structure, but also contain necessary functions for nursing, such as a storage space for chairs and tables, restrooms, shoe cupboards and so on. Children love such small spaces."
Trend Themes
1. Hexagonal Architecture - Exploring unconventional shapes like hexagons in architectural design for nurseries can create unique and stimulating environments for children.
2. Playroom Optimization - Designing playrooms with a combination of octagonal play areas and small square rooms can maximize space utilization and enhance children's play experiences.
3. Functional Small Spaces - Utilizing small boxes within the nursery's framework for storage and additional play areas creates multi-functional spaces that cater to the needs of children.
Industry Implications
1. Architecture and Design - The innovative nursery design showcases opportunities for architects to explore unconventional shapes and optimize space in various building projects.
2. Childcare and Preschool - The unique design approach demonstrated in the nursery can inspire the childcare industry to create stimulating and functional environments for children.
3. Furniture and Storage Solutions - The use of small boxes as structural elements and storage spaces within the nursery presents opportunities for furniture and storage solution providers to create versatile and child-friendly products.
1.2
Score
Popularity
Activity
Freshness

