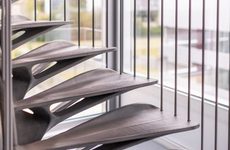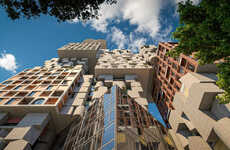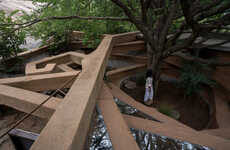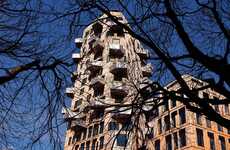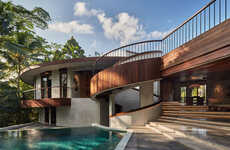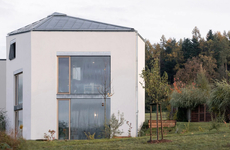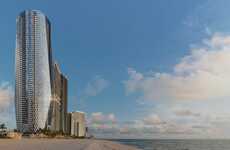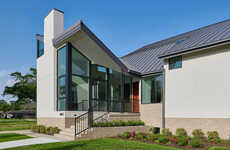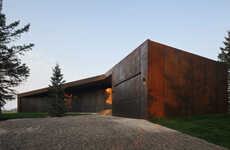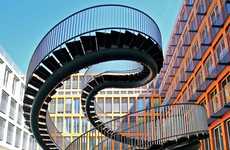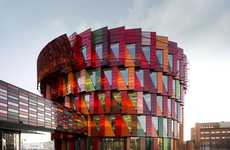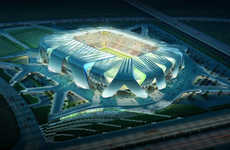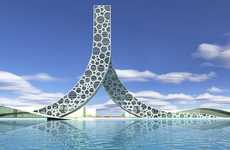
Ten Arquitectos' Eco-Friendly Mercedes House is Uniquely Tier
Meghan Young — January 30, 2012 — Eco
References: ten-arquitectos & mymodernmet
Like a giant staircase to heaven, the Mercedes House is singularly tiered to create a stunning snaking pattern. Shaped like one big ‘S,’ it will be constructed in Midtown Manhattan, New York City. Mercedes House’s zig-zagging design offers fantastic views of De Witt Clinton Park and the Hudson River.
Designed by Ten Arquitectos, Mercedes House will also filter in a lot of natural light and air during the day. The multiple levels will boast rooftop gardens, giving the building an even more eco-friendly aesthetic. The Mercedes House will be made up of 865 residential units, commercial spaces, a neighborhood supermarket, health club, horse stables for the NYPD and a Mercedes-Benz dealership.
As far as environmentally conscious condos go, the Mercedes House is luxuriously unique.
Designed by Ten Arquitectos, Mercedes House will also filter in a lot of natural light and air during the day. The multiple levels will boast rooftop gardens, giving the building an even more eco-friendly aesthetic. The Mercedes House will be made up of 865 residential units, commercial spaces, a neighborhood supermarket, health club, horse stables for the NYPD and a Mercedes-Benz dealership.
As far as environmentally conscious condos go, the Mercedes House is luxuriously unique.
Trend Themes
1. Tiered Architecture - Opportunity for architects to incorporate tiered designs to create eco-friendly buildings with aesthetic appeal and fantastic views.
2. Rooftop Gardens - Opportunity to integrate rooftop gardens into buildings to create more eco-friendly environments that improve air quality and provide a natural oasis in urban areas.
3. Mixed-use Buildings - Opportunity for real estate developers to create mixed-use buildings that house residential units, commercial spaces, supermarkets, health clubs, and more to meet diverse consumer needs and maximize use of space.
Industry Implications
1. Real Estate - Real estate firms can explore tiered and mixed-use designs to create eco-friendly buildings that cater to varying consumer needs and preferences.
2. Architecture - Architects can leverage tiered designs and rooftop garden aesthetics to differentiate buildings and create more sustainable structures that improve the quality of life for occupants.
3. Urban Planning - Opportunity for urban planners to incorporate mixed-use buildings into urban landscapes to create thriving communities with convenient access to essentials and lifestyle amenities.
5.5
Score
Popularity
Activity
Freshness

