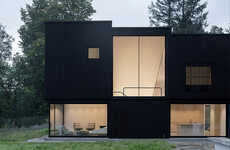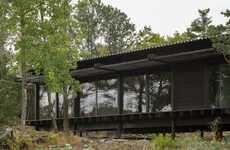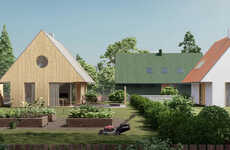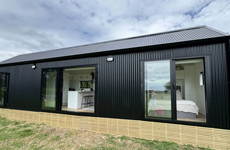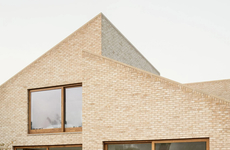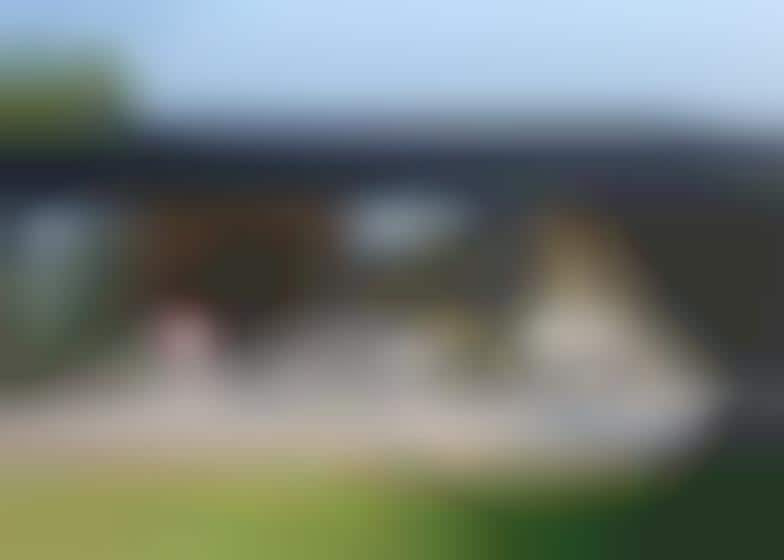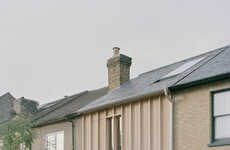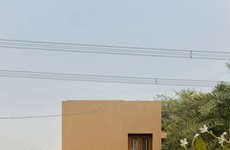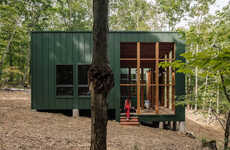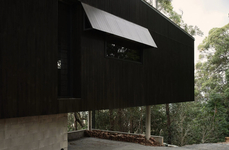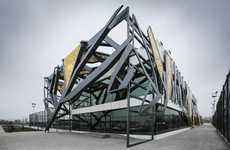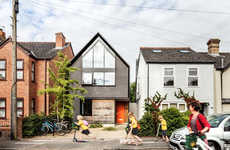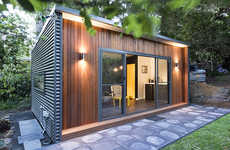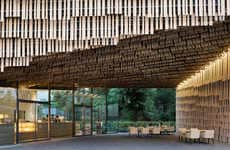
This Low-Cost Home is the First of Its Kind in Copenhagen
Vasiliki Marapas — December 19, 2014 — Art & Design
References: sigurdlarsen.eu & dezeen
Berlin-based architect Sigurd Larsen was challenged with a £95,000 budget when designing this 80-square-meter low-cost home.
The Black House, which was designed for a family of three, will serve as a prototype for-low income housing in Copenhagen. In terms of how the budget correlated to space, each square-meter cost Larsen €1,500 to £1,200. To minimize costs, Larsen opted for prefabricated materials and an efficient spatial arrangement.
The exterior of the home is pretty basic, featuring a rectangular composition, a black timber facade and a gabled roof with a slight slope. The concrete base was chosen for its capacity to provide passive temperature control, while the wooden framework was selected for its easy assemblage. Meanwhile, the interior is the exact opposite of the somber exterior; painted white, it is cheerful, bright, and furnished with plywood surfaces and monochromatic pieces.
The Black House, which was designed for a family of three, will serve as a prototype for-low income housing in Copenhagen. In terms of how the budget correlated to space, each square-meter cost Larsen €1,500 to £1,200. To minimize costs, Larsen opted for prefabricated materials and an efficient spatial arrangement.
The exterior of the home is pretty basic, featuring a rectangular composition, a black timber facade and a gabled roof with a slight slope. The concrete base was chosen for its capacity to provide passive temperature control, while the wooden framework was selected for its easy assemblage. Meanwhile, the interior is the exact opposite of the somber exterior; painted white, it is cheerful, bright, and furnished with plywood surfaces and monochromatic pieces.
Trend Themes
1. Low-cost Housing - Architects are exploring innovative and sustainable ways to provide affordable housing to those in need.
2. Prefabricated Materials - Assembling modular components off-site helps reduce building time and cost, making it an attractive option for low-budget construction projects.
3. Sustainable Architecture - Designing buildings that are energy-efficient and environmentally friendly can reduce construction and maintenance costs, improve living conditions, and mitigate climate change.
Industry Implications
1. Construction - The construction industry stands to benefit from the adoption of innovative building techniques that help reduce costs, increase efficiency, and meet sustainability goals.
2. Real Estate - Real estate developers can tap into a growing market for affordable housing by investing in low-cost, sustainable housing projects that cater to a diverse range of income groups.
3. Architecture and Design - Architects and designers can play a critical role in creating innovative and sustainable solutions that address the pressing need for affordable housing in cities around the world.
4.2
Score
Popularity
Activity
Freshness

