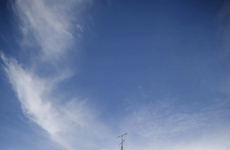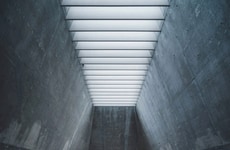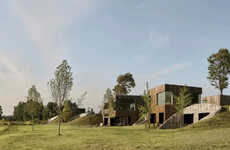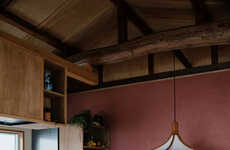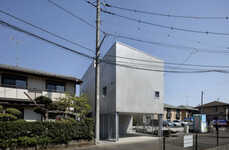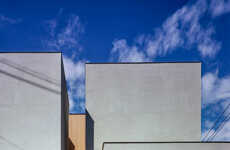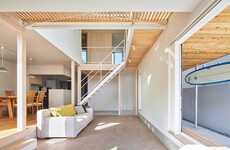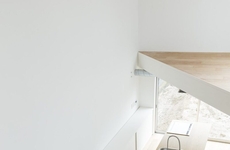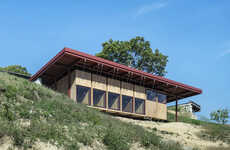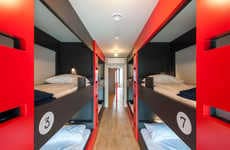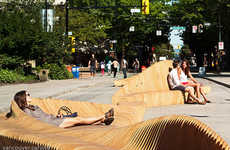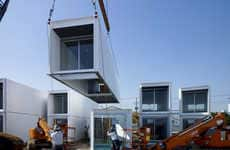
The ‘8008’ Home by Hiroyuki Arima is Japanese Architecture
M — May 24, 2013 — Art & Design
References: urbanfourth.jp & designboom
Japanese architecture showcases some of the most creative and surreal designs in the entire world and Japanese architect and designer Hiroyuki Arima lives up to this claim.
Located in Fukuoka, Japan, Hiroyuki Armia's ‘8008’ is inspired by columns, towers and foliage. Featuring winding staircases, grassy rooftop terraces, unconventionally abrupt angels and a box-like exterior, the Japanese architecture of the ‘8008’ home is unparalleled to any I’ve ever seen. The ‘8008’ name comes from the number of plants featured on the property, adding up to exactly 8008.
Made entirely out of achromatic materials, both the interior and exterior of the ‘8008’ home are entirely white. ‘8008’ was built to appear as though it is coming out of a hillside and the bare white of the home stands strikingly against the barren and grassy green landscape.
Photo Credits: designboom, urbanfourth.jp
Located in Fukuoka, Japan, Hiroyuki Armia's ‘8008’ is inspired by columns, towers and foliage. Featuring winding staircases, grassy rooftop terraces, unconventionally abrupt angels and a box-like exterior, the Japanese architecture of the ‘8008’ home is unparalleled to any I’ve ever seen. The ‘8008’ name comes from the number of plants featured on the property, adding up to exactly 8008.
Made entirely out of achromatic materials, both the interior and exterior of the ‘8008’ home are entirely white. ‘8008’ was built to appear as though it is coming out of a hillside and the bare white of the home stands strikingly against the barren and grassy green landscape.
Photo Credits: designboom, urbanfourth.jp
Trend Themes
1. Cantilever-inspired Architecture - The concept of integrating cantilevers into home design creates opportunities for a unique and striking visual aesthetic, as well as innovative use of space both indoors and outdoors.
2. White-on-white Design - Using exclusively achromatic materials in both exterior and interior design creates opportunities for a minimalist, striking visual theme that can be applied to various architectural styles.
3. Green Rooftops - Incorporating green rooftops into home design can serve ecological purposes such as insulation and prolonging the lifespan of the roof, as well as providing a visually appealing and functional outdoor space.
Industry Implications
1. Architecture - Innovative architects and designers can incorporate the concepts of cantilever-inspired design and white-on-white design into their work.
2. Construction - Construction companies that specialize in unique and challenging designs can work with architects and designers to bring cantilever-inspired homes to life.
3. Landscaping - Landscaping companies can create and maintain green rooftop spaces that can serve functional and ecological purposes while also adding to the visual appeal of home design.
2.2
Score
Popularity
Activity
Freshness

