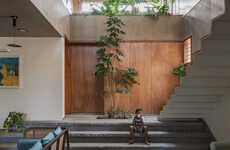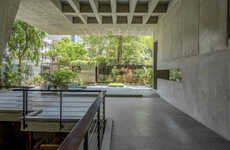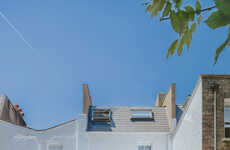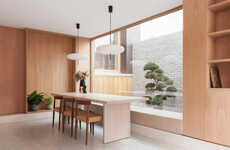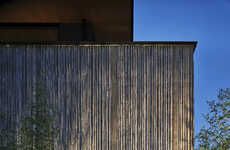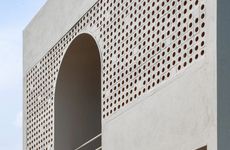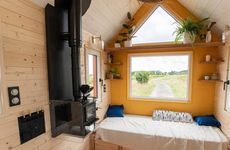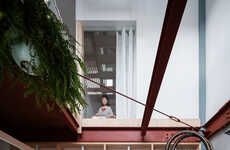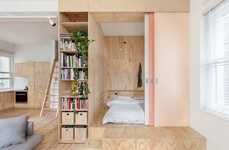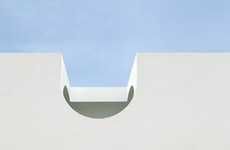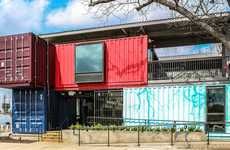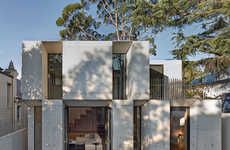
The 'House in Otori' Optimizes for Natural Light
Vasiliki Marapas — May 21, 2014 — Art & Design
References: arbol-design & dezeen
The 'House in Otori' by Arbol Design had to be compact and space-efficient to fit in the 44-square-meter site in Oksana, Japan.
The entire site is enclosed by a metal-clad facade, housing two courtyards and a private parking space. The facade, which is fashioned out of Silver Galvalume cladding, acts as a plain, windowless surface. Natural light is able to infiltrate the courtyards because the panels are placed slightly apart in some places. The architect, Yousaku Tsutsumi, explains, "This enables us to shut down people's looks from the outside and allow only wind to go through."
Inside, the building has been arranged so that nearly every room opens out towards one of the courtyards. The two-storey structure also features floor-to-ceiling glazing and Louvred skylights, allowing sunlight to suffuse the home.
The entire site is enclosed by a metal-clad facade, housing two courtyards and a private parking space. The facade, which is fashioned out of Silver Galvalume cladding, acts as a plain, windowless surface. Natural light is able to infiltrate the courtyards because the panels are placed slightly apart in some places. The architect, Yousaku Tsutsumi, explains, "This enables us to shut down people's looks from the outside and allow only wind to go through."
Inside, the building has been arranged so that nearly every room opens out towards one of the courtyards. The two-storey structure also features floor-to-ceiling glazing and Louvred skylights, allowing sunlight to suffuse the home.
Trend Themes
1. Compact Living Spaces - This trend highlights the demand for small, space-efficient homes that optimize natural light.
2. Metal-clad Architecture - This trend showcases the use of metal cladding in architectural design to create unique exteriors and maximize natural light infiltration.
3. Floor-to-ceiling Glazing - This trend emphasizes the incorporation of large windows and glass walls to allow ample natural light to fill interior spaces.
Industry Implications
1. Residential Real Estate - This industry can explore the opportunity to develop and market compact, light-filled homes that cater to the growing demand for efficient living spaces.
2. Architectural Design - This industry can tap into the demand for innovative and aesthetically appealing metal-clad exteriors that enhance natural lighting and create visually striking structures.
3. Home Décor and Furnishing - This industry can capitalize on the trend of floor-to-ceiling glazing by offering window treatments, furniture, and accessories that complement and optimize the use of natural light in compact living spaces.
2.8
Score
Popularity
Activity
Freshness


