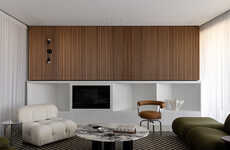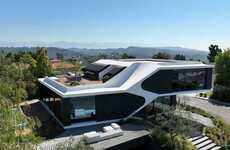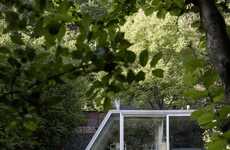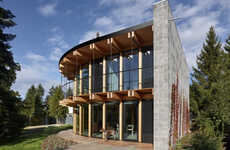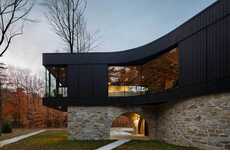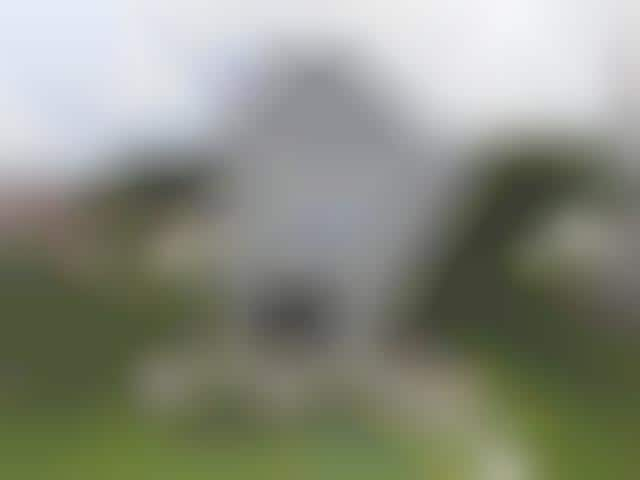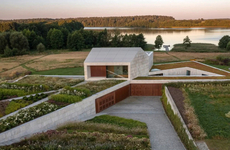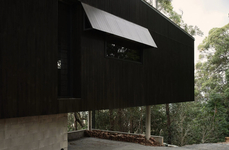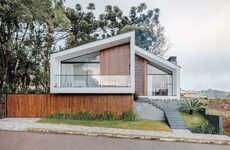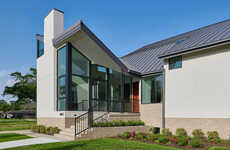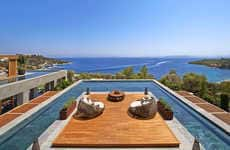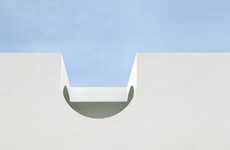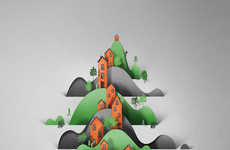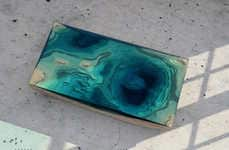
Polaris Architects' House in Luxembourg Embodies Furturistic Design
Jana Pijak — December 5, 2014 — Art & Design
References: polaris-architects & frameweb
House in Luxembourg is a futuristic design project by Polaris Architects. The single family home boasts an angular facade and is multi-dimensional in its look.
Displayed in a muted green tone, the home's exterior walls are clad in tiled bricks and are broken up by asymmetrical windows that are featured at its entry and on the home's angled roof.
Seeming somewhat tilted, this home transforms depending on what level you look at it. When inside the home, its interior boasts angled ceiling elements and leaves plenty of room for large furnishings and cascading staircases.
The most special space in the House in Luxembourg is its top level, an area that boasts striking geometry details and skylight openings that draw in an abundance of natural light.
Displayed in a muted green tone, the home's exterior walls are clad in tiled bricks and are broken up by asymmetrical windows that are featured at its entry and on the home's angled roof.
Seeming somewhat tilted, this home transforms depending on what level you look at it. When inside the home, its interior boasts angled ceiling elements and leaves plenty of room for large furnishings and cascading staircases.
The most special space in the House in Luxembourg is its top level, an area that boasts striking geometry details and skylight openings that draw in an abundance of natural light.
Trend Themes
1. Futuristic Residential Architecture - Architects and builders can explore new and potential designs that cater to the evolving needs and preferences of homeowners by incorporating futuristic elements and features in their residential architecture.
2. Asymmetrical Design Elements - Designers and architects can now incorporate asymmetrical windows, walls, and other design features in their projects to come up with unique and cutting-edge building designs.
3. Interior Design with Angular Elements - Interior decorators and designers can explore new and innovative ways of incorporating angular ceiling elements and other futuristic design features in their projects to create remarkable spaces.
Industry Implications
1. Architecture - Innovative architects and builders can leverage futuristic design trends in residential and commercial building projects to stand out in the market and meet the evolving needs of clients.
2. Interior Design - Interior designers can make use of futuristic design trends to create cutting-edge and innovative interior living spaces that cater to the modern needs of homeowners.
3. Construction - Construction companies can leverage the use of advanced building techniques and technologies to create structures that embody futuristic design elements and meet the changing demands of clients.
4.6
Score
Popularity
Activity
Freshness

