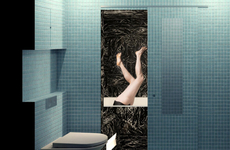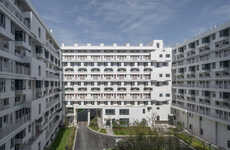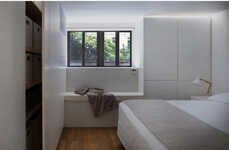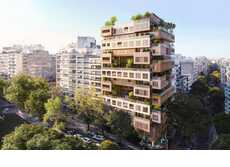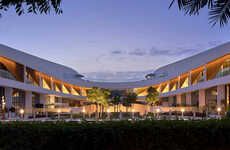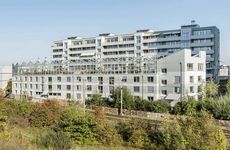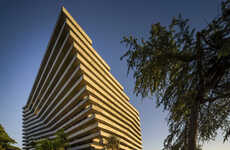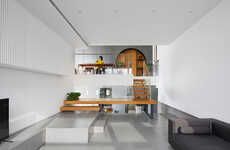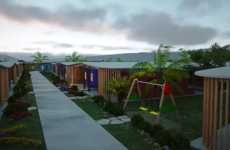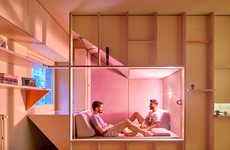
Kwong von Glinow Proposes Vertical Housing for Hong Kong
Kalin Ned — December 5, 2018 — Art & Design
References: kwongvonglinow & dezeen
This high-rise home concept by Kwong von Glinow won a competition that looked into "new housing typologies for Hong Kong." The Chicago studio reimagined the traditional urban living space to foster more opportunities for neighborhood growth and socialization.
Kwong von Glinow's award-winning concept boasts a vertical housing arrangement, where apartments expand upward instead of horizontally. Each dwelling for the high-rise home development will be prefabricated and assembled off-site. Answering to contemporary preferences in design, Kwong von Glinow allows room for the customization of each unit. Afterward, the units will be brought together and stacked upon each other to create a high-rise home building that is multifunctional, dynamic and cutting-edge. Through strategic arrangement, the architects allow room between each unit — a feature that is designed to stimulate communal activities.
Kwong von Glinow's award-winning concept boasts a vertical housing arrangement, where apartments expand upward instead of horizontally. Each dwelling for the high-rise home development will be prefabricated and assembled off-site. Answering to contemporary preferences in design, Kwong von Glinow allows room for the customization of each unit. Afterward, the units will be brought together and stacked upon each other to create a high-rise home building that is multifunctional, dynamic and cutting-edge. Through strategic arrangement, the architects allow room between each unit — a feature that is designed to stimulate communal activities.
Trend Themes
1. Vertical Housing Arrangements - Developing more housing high-rises with vertically expanding apartments instead of horizontal units, as well as customizations and pre-construction assembly, presents opportunities for a more efficient living environment.
2. Multifunctional High-rise Buildings - Creating multifunctional high-rise constructions with interspersed communal space offers an opportunity to foster social, commercial, and residential growth simultaneously.
3. Off-site Prefabrication - Using off-site prefabrication of housing units can reduce labor time, save construction materials, and simplify the construction process, leading to high-rise buildings that are more affordable, flexible, and eco-friendly.
Industry Implications
1. Architecture - Architects can use their expertise to create innovative and customizable designs that cater to the needs of the residents while using materials and structures that reduce the carbon footprint of buildings.
2. Construction - Constructors can use prefabrication and prototyping techniques to speed up construction processes, reduce time and cost, and apply new materials that can improve the overall quality of the building.
3. Real Estate - Real estate industry professionals can invest in high-rise buildings that provide living spaces that are more sustainable and eco-friendly, customizable, and promote socialization and community growth.
2.8
Score
Popularity
Activity
Freshness


