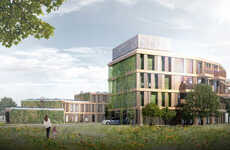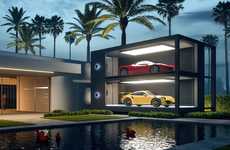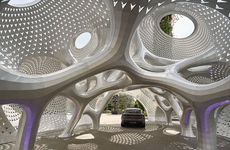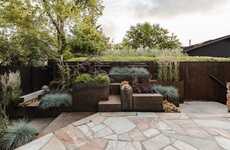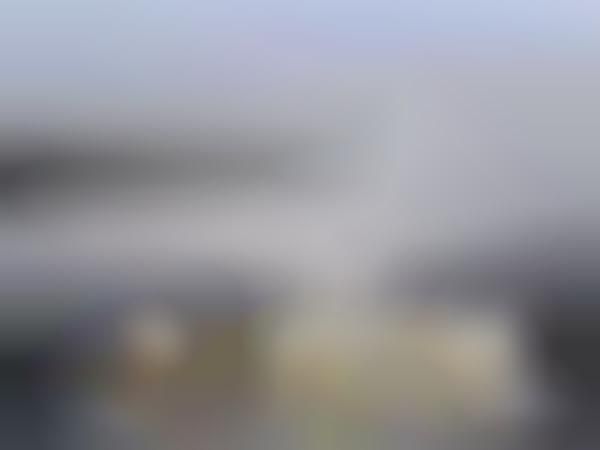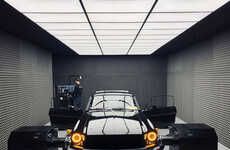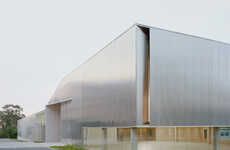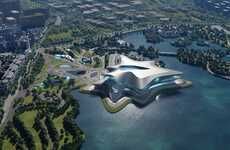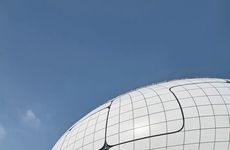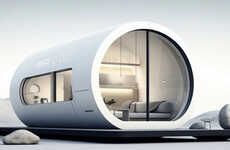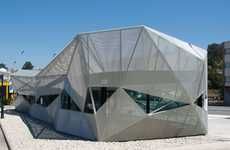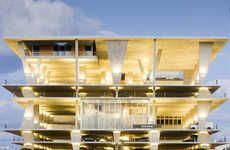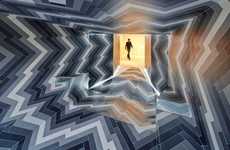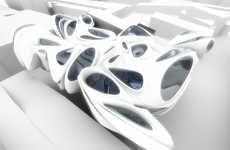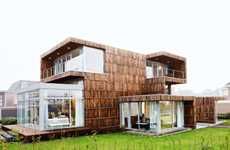
The Herma Parking Building by JOHO Architecture is Futuristic
Jana Pijak — April 15, 2012 — Art & Design
Sleek and streamlined, the Herma Parking Building by JOHO Architecture is reminiscent of conceptual sci-fi architecture. This building is located in a suburb of Seoul, Korea. Though it resembles a high-end project that would house a museum or art gallery, this surreal space is the home to a city parking lot.
This chic car garage is unlike a traditional public parking space, featuring a dynamic design and sleek interior. Aiming to increase the value of the lots' surrounding land, this memorable structure can be seen from miles afar.
Visually intriguing and user-friendly, Herma Parking Building by JOHO Architecture is a reflective and violet-hued structure covered in over 600 polycarbonate and over 900 stainless steel panels. When penetrated with natural light, this stunning space embraces change, altering in hue throughout different times of the day.
This chic car garage is unlike a traditional public parking space, featuring a dynamic design and sleek interior. Aiming to increase the value of the lots' surrounding land, this memorable structure can be seen from miles afar.
Visually intriguing and user-friendly, Herma Parking Building by JOHO Architecture is a reflective and violet-hued structure covered in over 600 polycarbonate and over 900 stainless steel panels. When penetrated with natural light, this stunning space embraces change, altering in hue throughout different times of the day.
Trend Themes
1. Futuristic Parking Structures - As more and more cities seek to alleviate parking issues while maximizing land use, there may be an opportunity to integrate creative and visually striking structures like the Herma Parking Building into future urban designs.
2. Reflective Architecture - As architects continue to explore the aesthetic potential of translucent and iridescent building materials, new possibilities for visually striking and memorable structures could emerge.
3. Dynamic Interiors - Innovations in interior design and lighting could be combined with dynamic exteriors to create immersive and unforgettable experiences for visitors to public spaces like parking garages.
Industry Implications
1. Architecture and Design - There may be opportunities for architects and designers to push boundaries and explore new possibilities in creating dynamic and visually striking public infrastructures.
2. Real Estate Development - As urban development continues to expand and evolve, there may be opportunities for developers to incorporate unique and creative parking structures that can add value and appeal to surrounding properties.
3. Smart Cities - The trend towards connected and automated city infrastructure could include innovations in parking structures, such as automated parking systems or real-time occupancy tracking, to improve traffic flow and reduce congestion.
3.1
Score
Popularity
Activity
Freshness


