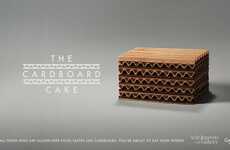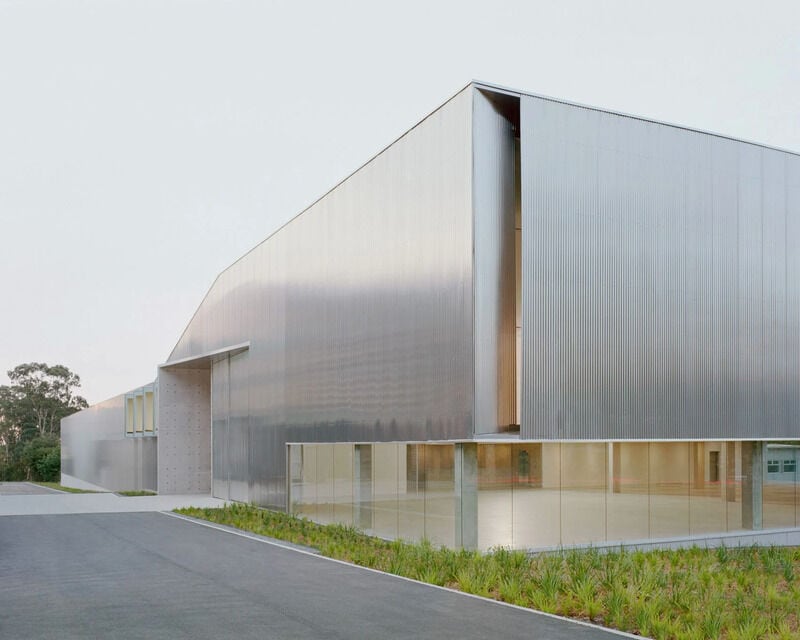
Lahznimmo Architects Designs the Powerhouse Castle Hill
Amy Duong — March 23, 2024 — Art & Design
Australian design studio Lahznimmo Architects finishes the Powerhouse Castle Hill. It is a storage facility located in northwest Sydney. It is a shed-like building that is wrapped in corrugated aluminum and concrete materials. The facility is owned by the Powerhouse Museum Group and is meant to be a storehouse facing the public with a blend of storage spaces, exhibitions, and conservation areas. There is also the addition of spaces that are meant for community engagement and research.
Lahznimmo Architects director Andrew Nimmo states, "We aimed for 'beautiful utility' – a building with a calmness and cool precision that would functionally serve the activities within and protect the collection. The building sits within the tradition of large industrial sheds, and it was important that it be true to type, but as the new public-facing representation of the Powerhouse Museum at Castle Hill, it needed something special."
Image Credit: Rory Gardiner
Lahznimmo Architects director Andrew Nimmo states, "We aimed for 'beautiful utility' – a building with a calmness and cool precision that would functionally serve the activities within and protect the collection. The building sits within the tradition of large industrial sheds, and it was important that it be true to type, but as the new public-facing representation of the Powerhouse Museum at Castle Hill, it needed something special."
Image Credit: Rory Gardiner
Trend Themes
1. Sustainable-storage-solutions - Designing storage facilities with eco-friendly materials and functionality to meet the growing demand for sustainable solutions in the storage industry.
2. Multi-functional-environments - Creating storage spaces that double as exhibition areas and community engagement hubs to cater to versatile needs and enhance user experience.
3. Industrial-chic-design - Embracing the aesthetics of large industrial sheds in architecture while infusing modern design elements to create visually striking and functional structures.
Industry Implications
1. Architecture-and-design - Opportunities for architects and designers to integrate sustainability, versatility, and industrial aesthetics into storage facility projects for enhanced functionality and visual appeal.
2. Museum-and-cultural-institutions - Potential for museums and cultural institutions to revamp storage facilities into experiential spaces that blend storage, exhibition, and community engagement to attract and retain visitors.
3. Construction-and-real-estate - Innovative approaches in construction and real estate sector to develop storage facilities that serve multi-purposes, combining utility with aesthetic appeal for increased market demand.
5.1
Score
Popularity
Activity
Freshness























