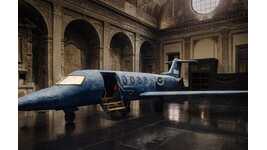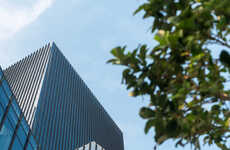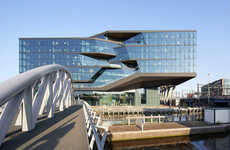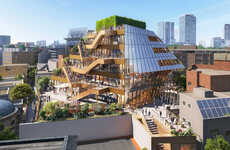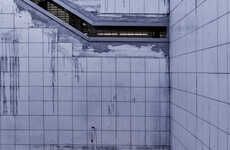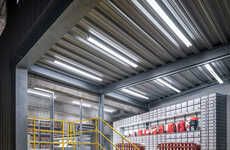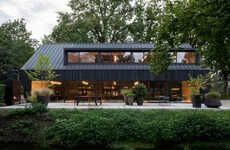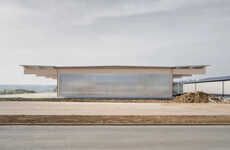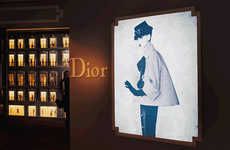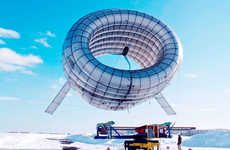
The New G-Star RAW Headquarters Looks Like a Giant Airport Hangar
Rahul Kalvapalle — April 10, 2014 — Business
References: oma.eu & designboom
The OMA Architecture Firm recently unveiled the headquarters of G-Star RAW urban designer clothing company in Amsterdam. The new headquarters bring G-Star RAW's previously segregated facilities and operations into a single large building that is shaped like an airport hangar.
The three-storey facility has a facade constructed of glass and steel doors. These large, movable transparent wall components allow for a space called the 'RAW space' -- a multi-purpose zone that can be used for a variety of events including design workshops, corporate events and fashion shows.
An astonishing amount of attention to detail was employed in coming up with the various structural and design elements of the building. For example, since G-Star RAW's denim operations deal with a lot of dark-colored materials, the building's base was designed to face north to take advantage of ample light for viewing deep-dyed textiles.
Photo Credits: designboom, oma.eu
The three-storey facility has a facade constructed of glass and steel doors. These large, movable transparent wall components allow for a space called the 'RAW space' -- a multi-purpose zone that can be used for a variety of events including design workshops, corporate events and fashion shows.
An astonishing amount of attention to detail was employed in coming up with the various structural and design elements of the building. For example, since G-Star RAW's denim operations deal with a lot of dark-colored materials, the building's base was designed to face north to take advantage of ample light for viewing deep-dyed textiles.
Photo Credits: designboom, oma.eu
Trend Themes
1. Hangar-inspired Architecture - Disruptive innovation opportunity: Explore the use of hangar-inspired designs in various building types, such as offices, event spaces, and warehouses.
2. Multi-purpose Zones - Disruptive innovation opportunity: Create adaptable spaces in buildings that can serve multiple functions, such as design workshops, corporate events, and fashion shows.
3. Strategic Building Orientation - Disruptive innovation opportunity: Consider the orientation of buildings to optimize natural lighting for specific operational needs, like viewing deep-dyed textiles.
Industry Implications
1. Architecture - Disruptive innovation opportunity: Integrate unique architectural designs, inspired by hangars, into various building projects to create visually striking and functional spaces.
2. Events and Experiential Marketing - Disruptive innovation opportunity: Develop multi-purpose zones within event venues that can be easily transformed to accommodate different types of events, enhancing flexibility and creativity.
3. Textile and Fashion Industry - Disruptive innovation opportunity: Explore building designs and orientations that maximize natural light to improve the viewing experience of textile products, especially those with dark colors.
4.5
Score
Popularity
Activity
Freshness

