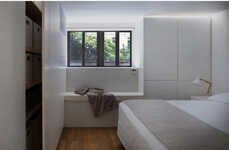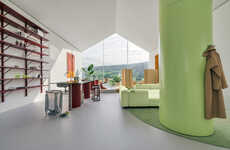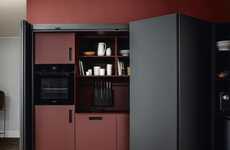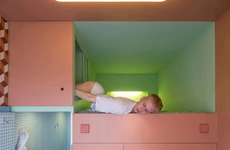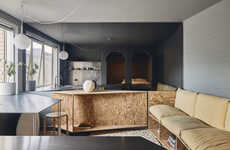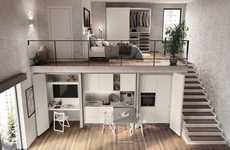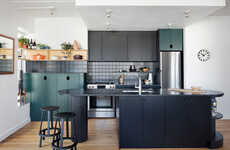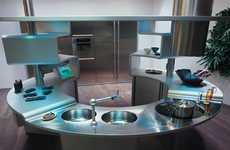
The Graft Loft Hamburg Combines the Kitchen and Bathroom
Zoe Badley — May 8, 2010 — Art & Design
References: graftlab & ifitshipitshere.blogspot
Everyone hates a crowded, cluttered and cramped loft but the Graft Loft Hamburg plans to change that design completely by combining rooms into a spacious pod. The Graft Loft Hamburg is a private 118-square-meter residence located in Winterhude district of Hamburg.
The pod includes a spacious kitchen and half-bath, provides cupboards and bookshelves, and hides the central air and heating, cooling and plumbing. The Graft Loft Hamburg not only makes good use of space but the walnut looks incredible against the natural tones in the rest of the loft.
The pod includes a spacious kitchen and half-bath, provides cupboards and bookshelves, and hides the central air and heating, cooling and plumbing. The Graft Loft Hamburg not only makes good use of space but the walnut looks incredible against the natural tones in the rest of the loft.
Trend Themes
1. Multi-purpose Living - Opportunities for creating adaptable and efficient living spaces that cater to a variety of needs, such as combining kitchen and bathroom into one pod.
2. Space Optimization - Increasing demand for compact and well-utilized living spaces will drive innovation for space-saving solutions like all-in-one kitchen pods.
3. Minimalist Design - Sleek and simple designs for all-in-one kitchen pods offer lifestyle and aesthetic benefits to consumers seeking minimalistic living.
Industry Implications
1. Interior Design - The integration of living spaces will continue to disrupt interior design as consumers demand innovative and efficient ways of living in limited space.
2. Real Estate - Real estate developers can capitalize on the trend of multi-purpose living spaces by incorporating all-in-one kitchen pods in their designs.
3. Manufacturing - Manufacturers of kitchen and bathroom fixtures and appliances will need to adapt to the growing market for all-in-one kitchen pods.
6.3
Score
Popularity
Activity
Freshness

