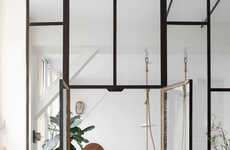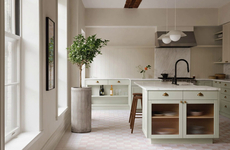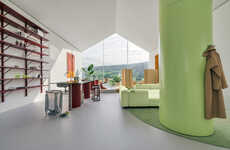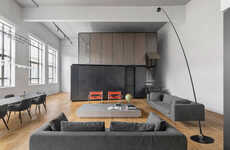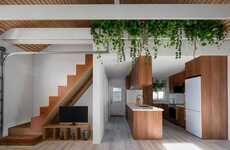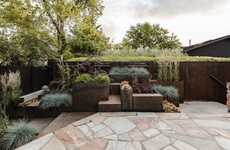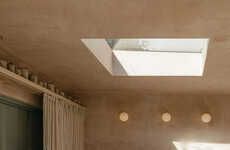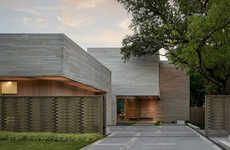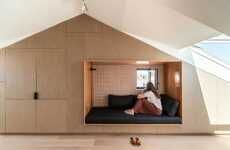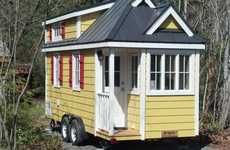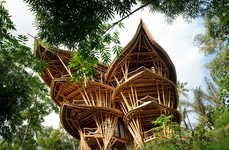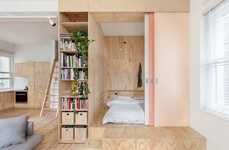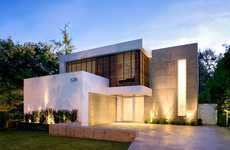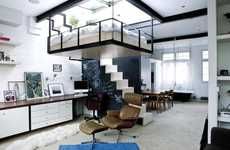
This Loft Space Accommodates a Sports Car in the Living Room
Vasiliki Marapas — December 17, 2014 — Art & Design
References: studio-oxl & contemporist
Studio OxL transformed a carpenter's workshop into an airy, light-filled garage loft for a client living in Arnhem, The Netherlands.
The client's main requests were that the space accommodate his electrical sports car and allow the influx of natural light. To satisfy the latter request, the designers introduced a double-layered glass patio. Beyond its light-filling capabilities, the patio is also used to divide the public and private spaces of the interior.
The designers worked with the industrial quality of the space, retaining the building structure and original doors, and installing a heat pump and floor heating throughout. The client's sports car is parked in the center of the living area, effectively transforming the space from a "loft" to an "energy-efficient garage loft."
The client's main requests were that the space accommodate his electrical sports car and allow the influx of natural light. To satisfy the latter request, the designers introduced a double-layered glass patio. Beyond its light-filling capabilities, the patio is also used to divide the public and private spaces of the interior.
The designers worked with the industrial quality of the space, retaining the building structure and original doors, and installing a heat pump and floor heating throughout. The client's sports car is parked in the center of the living area, effectively transforming the space from a "loft" to an "energy-efficient garage loft."
Trend Themes
1. Industrial Revival - The trend of repurposing industrial spaces into unique living environments presents opportunities for developers to create innovative housing solutions.
2. Integration of Natural Light - The increasing demand for homes with ample natural light opens up opportunities for designers to incorporate innovative solutions such as double-layered glass patios.
3. Multi-functional Spaces - The desire for flexible living spaces that serve multiple purposes creates opportunities for architects to design innovative layouts and furniture solutions.
Industry Implications
1. Real Estate Development - The trend of repurposing industrial spaces provides potential for developers to acquire and transform unused buildings into sought-after living spaces.
2. Architecture and Design - The integration of natural light in living spaces creates demand for designers who can develop innovative solutions to maximize sunlight while maintaining privacy.
3. Automotive Industry - The concept of incorporating sports cars into living spaces presents opportunities for car manufacturers to collaborate with designers and create visually appealing garage designs that showcase their vehicles.
5
Score
Popularity
Activity
Freshness


