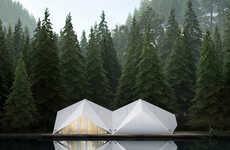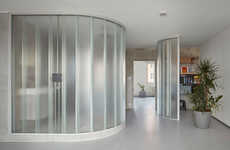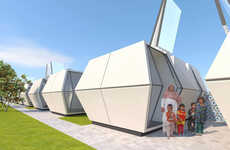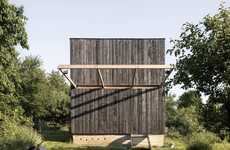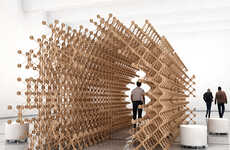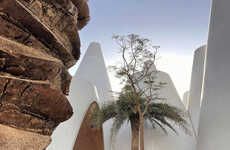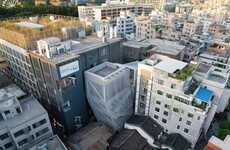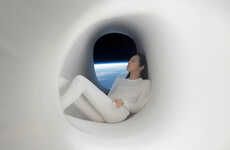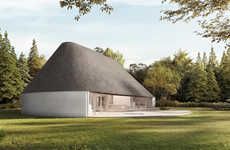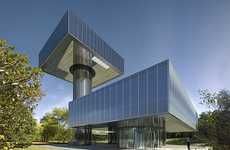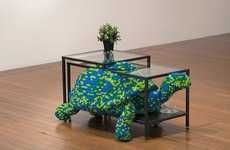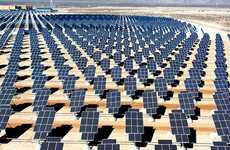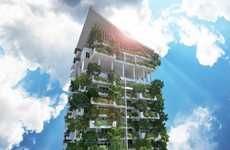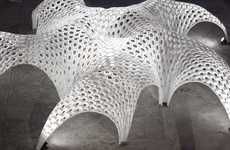
The Radius Transformation Pavilion Prototype Pushes Boundaries
References: michaeljantzen & mail-attachment.googleusercontent
The Radius Transformation Pavilion is as probably the most futuristic house prototype out there. Made of lightweight steel, the structure moves around its pivoting center.
Geometric in appearance, each segment of the structure varies in shape and size. The parts are affixed on rubber wheels that allow visitors to push and move around the building. In this way, the building never stays the same; it casts different shadows and transforms into different interiors. When the segments are properly aligned, the building can become fully enclosed -- suitable for a living space. This architectural design is mindful of future-forward aesthetics as well as functionality.
The Radius Transformation Pavilion is part of Jantzen's series of interactive architecture; the pivotal concept is similar to Jantzen's previous furniture design. Through this series, Jantzen hopes to explore architectural design that is not frozen in time or physical form.
Geometric in appearance, each segment of the structure varies in shape and size. The parts are affixed on rubber wheels that allow visitors to push and move around the building. In this way, the building never stays the same; it casts different shadows and transforms into different interiors. When the segments are properly aligned, the building can become fully enclosed -- suitable for a living space. This architectural design is mindful of future-forward aesthetics as well as functionality.
The Radius Transformation Pavilion is part of Jantzen's series of interactive architecture; the pivotal concept is similar to Jantzen's previous furniture design. Through this series, Jantzen hopes to explore architectural design that is not frozen in time or physical form.
Trend Themes
1. Interactive Architecture - The concept of interactive architecture, like the Radius Transformation Pavilion, offers opportunities for innovative designs that change and adapt to users' needs.
2. Future-forward Aesthetics - Architecture that embraces future-forward aesthetics, such as the geometric and transforming design of the Radius Transformation Pavilion, presents opportunities for avant-garde and cutting-edge projects.
3. Dynamic Living Spaces - The development of dynamic living spaces, exemplified by the constantly changing interiors of the Radius Transformation Pavilion, creates opportunities to reimagine residential design and functionality.
Industry Implications
1. Architecture - The architectural industry could incorporate the concept of interactive design, like the Radius Transformation Pavilion, in commercial and residential projects to enhance user experiences and adaptability.
2. Technology - The advancement of technology can contribute to the development of futuristic architecture, such as the use of lightweight materials and movable structures seen in the Radius Transformation Pavilion.
3. Interior Design - Interior designers can explore the possibilities of flexible and transforming interiors, inspired by the concept of the Radius Transformation Pavilion, to create versatile and adaptable living spaces.
3.6
Score
Popularity
Activity
Freshness

