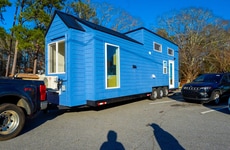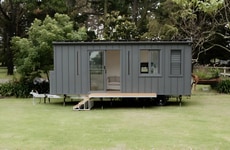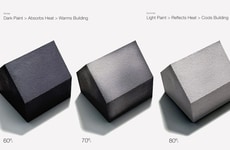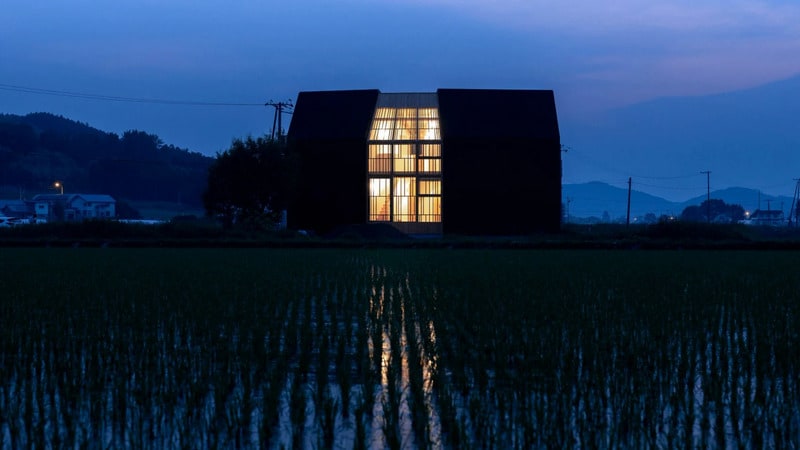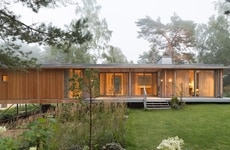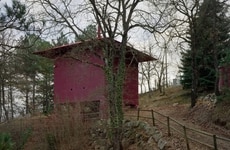
Florian Busch Architects Designs the House W in Japan
Amy Duong — March 27, 2025 — Art & Design
References: dezeen & florianbusch
Tokyo-based studio Florian Busch Architects designed the House W, which is a barn-style home in Hokkaido, Japan. It is complete with photovoltaic panels for a sustainable function. House W is made fro a family who are looking to leave the bustling city of Tokyo to live off-grid in a more agricultural environment. The home has a gabled form which is sectioned in half angling the two ends to capture specific views and form a central glazed strip to welcome light in.
The studio shared with Dezeen, "The house's design starts with a compact volume, deliberately informed by the simplicity of a farmer's barn. However, the concept moves away from a single, compact mass and instead breaks the building into separate volumes, rotated to face the east and northwest. Rather than the conventional way of placing solar panels on top of a roof as a retrospective add-on, the detailing the building's exterior cladding, its 'solar skin', is a key driver of the design."
Image Credit: Florian Busch Architects
The studio shared with Dezeen, "The house's design starts with a compact volume, deliberately informed by the simplicity of a farmer's barn. However, the concept moves away from a single, compact mass and instead breaks the building into separate volumes, rotated to face the east and northwest. Rather than the conventional way of placing solar panels on top of a roof as a retrospective add-on, the detailing the building's exterior cladding, its 'solar skin', is a key driver of the design."
Image Credit: Florian Busch Architects
Trend Themes
1. Integrated Solar Design - Architects are innovatively embedding solar technologies into building structures, transforming renewable energy from an add-on to an inherent design element.
2. Off-grid Living Movement - A growing trend towards self-sufficient homes supports a lifestyle that reduces reliance on centralized utilities through sustainable technology integrations.
3. Barn-inspired Architecture - Modern architectural designs are drawing inspiration from traditional barn structures, merging rustic aesthetics with contemporary eco-friendly adaptations.
4. Solar Skin Innovation - Innovations in building materials are resulting in solar skins, where the energy-generating elements are seamlessly integrated into the exterior design of homes.
Industry Implications
1. Renewable Energy - The renewable energy industry is being transformed by advancements in photovoltaic technology, allowing for more creative and functional applications in architectural design.
2. Green Architecture - Green architecture is experiencing a shift as architects focus on incorporating sustainable systems directly into building designs for ecological harmony.
3. Residential Construction - Residential construction is evolving with an emphasis on creating environments tailored to off-grid living, driven by consumer demand for energy independence and sustainability.
5.7
Score
Popularity
Activity
Freshness

