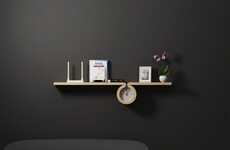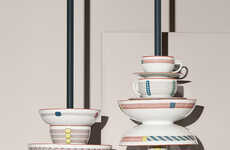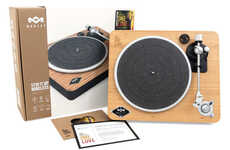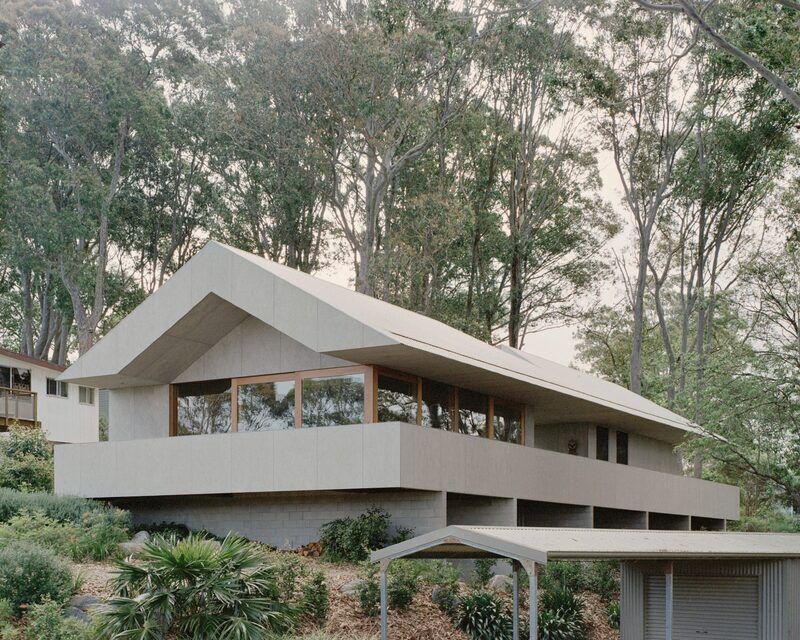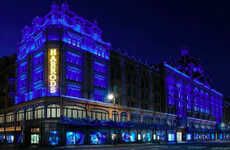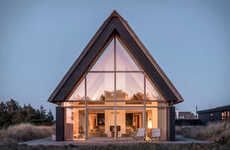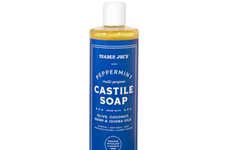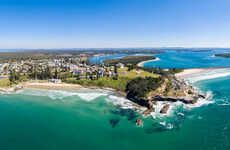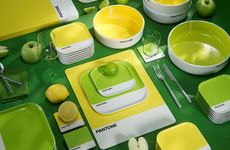
Edition Office Designs a Home with a Focus on Tree Views
Amy Duong — February 3, 2024 — Art & Design
References: edition-office & dezeen
Architecture studio Edition Office designs a house in Australia's Mossy Point. It is defined by its unique cutout roof structure and fiber-cement cladding. The house hosts three bedrooms and rests on a parallel blockwork wall nestled in a wooded area. The structure has two levels with a dramatic roofline that forms an outdoor dining space with optimal sheltering.
Edition Office's Kim Bridgland tells Dezeen, "The colour and texture of this cladding perfectly matched the trunks of the surrounding trees, aesthetically tethering the home to its surroundings." The owners explain "We wanted a home that provided privacy while capitalising on the magnificent tree-filtered views to the north and east. We wanted to maximise the light in the living and dining areas and for them to have access to the outdoors."
Image Credit: Rory Gardiner
Edition Office's Kim Bridgland tells Dezeen, "The colour and texture of this cladding perfectly matched the trunks of the surrounding trees, aesthetically tethering the home to its surroundings." The owners explain "We wanted a home that provided privacy while capitalising on the magnificent tree-filtered views to the north and east. We wanted to maximise the light in the living and dining areas and for them to have access to the outdoors."
Image Credit: Rory Gardiner
Trend Themes
1. Unique Cutout Roof Structures - Innovative home designs featuring unique cutout roof structures are providing new opportunities for architects to create visually striking and functional living spaces.
2. Fiber-cement Cladding - The use of fiber-cement cladding in residential architecture is offering a durable and aesthetically pleasing alternative to traditional building materials.
3. Optimal Sheltered Outdoor Spaces - The incorporation of dramatic rooflines in home design is creating opportunities for the development of inviting and sheltered outdoor areas for dining and relaxation.
Industry Implications
1. Residential Architecture - The residential architecture industry can utilize unique cutout roof structures and fiber-cement cladding to create modern and sustainable homes that blend harmoniously with their surroundings.
2. Building Materials - The building materials industry can explore the use of fiber-cement cladding as a versatile and eco-friendly option for residential and commercial construction projects.
3. Outdoor Living - The outdoor living industry can leverage the trend of incorporating optimal sheltered outdoor spaces to design and construct inviting and functional outdoor areas for residential and commercial properties.
3.1
Score
Popularity
Activity
Freshness



