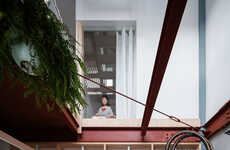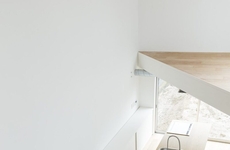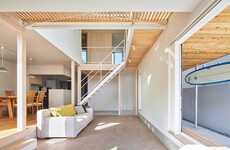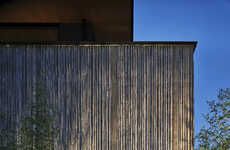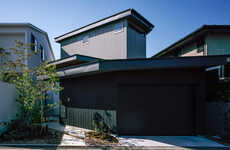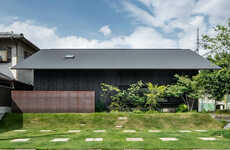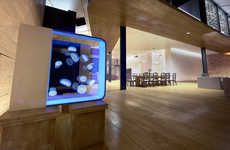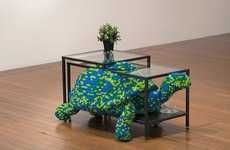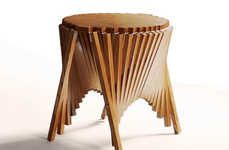
'House in Shinoharadai' Combines Two Family Generations
Tiffany — December 12, 2013 — Art & Design
References: design-milk
Japanese design and architect firm Tai and Associates has designed and built a two story house in Yokohama, Japan. The house, called 'House in Shinoharadai,' was designed to incorporate two family generations together.
The exterior is made of concrete covered wood panels and contains two blocks, with the white building functioning as the office. Both the living quarters and the office share the main entrance, with beautiful views seen from the staircase that leads to the second level. The partially glass encased staircase connects the living room, kitchen and dining room. The interior of the house is extremely modern, set against concrete and white walls, marble and dark wooden furniture.
The family wanted to find a way to preserve its Japanese traditions and culture and to commemorate the land they live on. An old Japanese pine tree was planted in the middle of the space.
The exterior is made of concrete covered wood panels and contains two blocks, with the white building functioning as the office. Both the living quarters and the office share the main entrance, with beautiful views seen from the staircase that leads to the second level. The partially glass encased staircase connects the living room, kitchen and dining room. The interior of the house is extremely modern, set against concrete and white walls, marble and dark wooden furniture.
The family wanted to find a way to preserve its Japanese traditions and culture and to commemorate the land they live on. An old Japanese pine tree was planted in the middle of the space.
Trend Themes
1. Multi-generational Living - Designing homes that accommodate multiple generations under one roof creates opportunities for shared resources and intergenerational connections.
2. Innovative Materials in Construction - Utilizing concrete covered wood panels as exterior surface materials allows for durable and aesthetically pleasing structures.
3. Modern Interiors with Traditional Touches - Creating interior spaces that blend modern aesthetics with traditional elements offers opportunities to preserve cultural heritage while embracing contemporary design.
Industry Implications
1. Architecture - Architects can leverage the concept of multi-generational living to design homes that cater to changing family dynamics.
2. Construction - The use of innovative materials like concrete covered wood panels presents opportunities for construction companies to offer sustainable and visually appealing building solutions.
3. Interior Design - Interior designers can explore the fusion of modern and traditional elements to create unique living spaces that cater to clients seeking a balance between heritage and contemporary design.
1.4
Score
Popularity
Activity
Freshness


