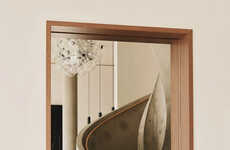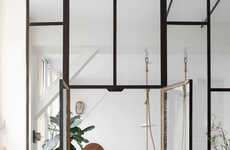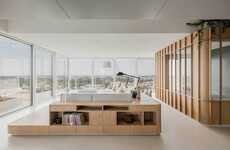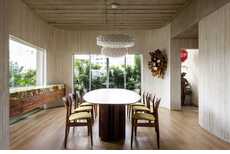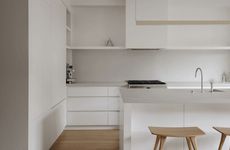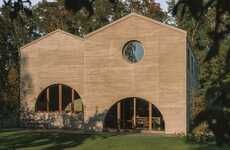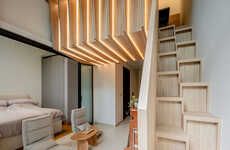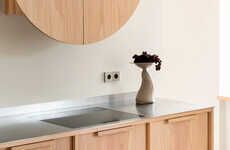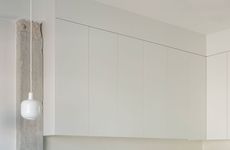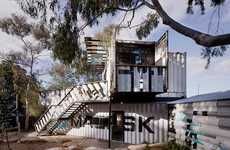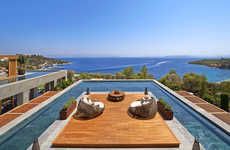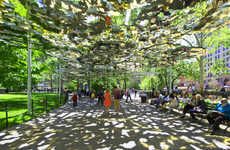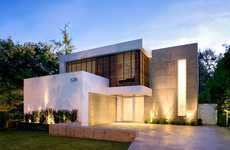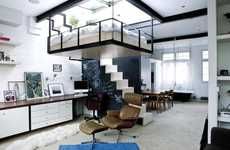
The Y Duplex Penthouse Provides Space and Character
Vasiliki Marapas — September 23, 2014 — Art & Design
Israeli studio Pitsou Kedem rebuilt a Tel Aviv apartment in order to create the 'Y Duplex Penthouse.'
The design objective was focused on creating more space, as the client specifically wished to accommodate a study and office on the top floor of the 160-square-meter apartment. Meanwhile, the biggest challenge for the architects was to establishing "meaning and architectural values" in an otherwise generic apartment complex.
The apartment features an open-plan kitchen, dining and living area, which has access to the balcony via a set of sliding doors. The glass panels effectively blur the distinction between the interior and exterior, offering a sense of spaciousness and cohesion throughout. The space is anchored by ceiling beams and columns, which provide support and visual texture. The rest of the interior has been decorated in industrial materials, such as exposed concrete and steel.
The design objective was focused on creating more space, as the client specifically wished to accommodate a study and office on the top floor of the 160-square-meter apartment. Meanwhile, the biggest challenge for the architects was to establishing "meaning and architectural values" in an otherwise generic apartment complex.
The apartment features an open-plan kitchen, dining and living area, which has access to the balcony via a set of sliding doors. The glass panels effectively blur the distinction between the interior and exterior, offering a sense of spaciousness and cohesion throughout. The space is anchored by ceiling beams and columns, which provide support and visual texture. The rest of the interior has been decorated in industrial materials, such as exposed concrete and steel.
Trend Themes
1. Spacious Industrial Penthouses - Designing penthouses with industrial materials and open floor plans to create a spacious and cohesive living experience.
Industry Implications
1. Interior Design - Reimagining how penthouses are designed and utilizing industrial materials to create unique and spacious living spaces.
2. Architecture - Finding innovative ways to establish meaning and architectural values in otherwise generic apartment complexes.
3. Construction - Incorporating open-plan designs and blurring the boundaries between interior and exterior spaces to create a sense of spaciousness and cohesion in residential projects.
2.8
Score
Popularity
Activity
Freshness


