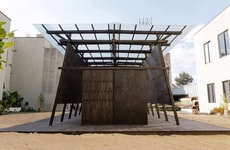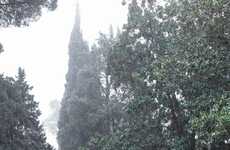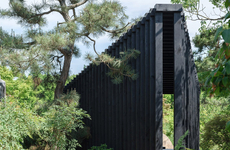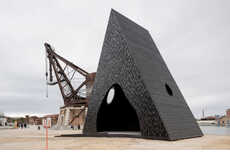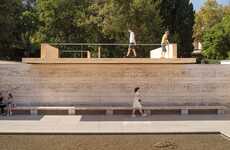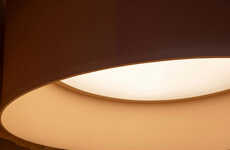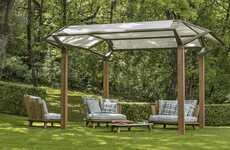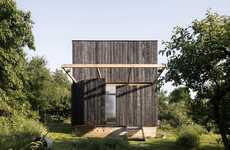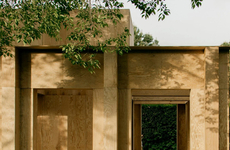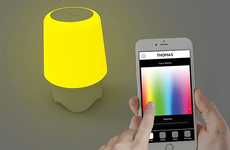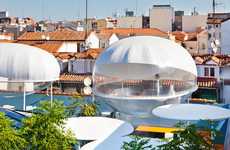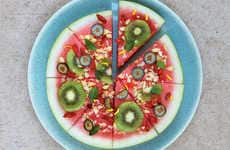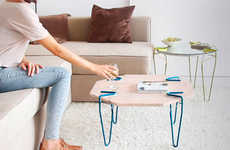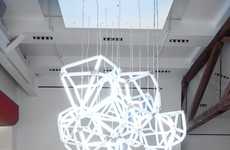
'Outpost Basel' is a VIP Lounge for Guests at the Design Miami Basel Fair
References: designmiami & dezeen
Outpost Basel is the 370 square meter lounge acting as the VIP area for guests attending the 2015 Design Miami Basel Fair. The elegant lounge features neon glowing lights and an open seating layout.
The outside of this lounge is made entirely from hacked wooden bricks that have been stacked atop one another to reach six feet. There are gaps within the stacked bricks that act as windows, placed randomly throughout the structure. Each brick was carefully burned to reveal a blackened appearance and smooth texture.
This beautiful pavilion will be a lounge area where guests at the Design Miami Basel Fair can relax and enjoy a meal. It will also pose as a lecture hall that will host a series of talks during the design event.
The outside of this lounge is made entirely from hacked wooden bricks that have been stacked atop one another to reach six feet. There are gaps within the stacked bricks that act as windows, placed randomly throughout the structure. Each brick was carefully burned to reveal a blackened appearance and smooth texture.
This beautiful pavilion will be a lounge area where guests at the Design Miami Basel Fair can relax and enjoy a meal. It will also pose as a lecture hall that will host a series of talks during the design event.
Trend Themes
1. Sustainable Architecture - There is an opportunity for architects and builders to explore and utilize alternative materials and construction techniques that are environmentally friendly and aesthetically pleasing, similar to the charred wood pavilions in the article.
2. Creative Use of Light - The incorporation of neon glowing lights in the design of spaces creates a unique visual experience and can be adopted in various industries such as hospitality, entertainment, and retail.
3. Multifunctional Spaces - Designing spaces that can serve multiple purposes, such as being a lounge area and a lecture hall, offers flexibility and maximizes the utility of a given space, presenting opportunities across various industries.
Industry Implications
1. Architecture - Architects can explore the use of alternative materials and construction techniques to create sustainable and visually appealing structures, inspired by the charred wood pavilions in the article.
2. Hospitality - Incorporating creative lighting designs, similar to the neon glowing lights in the pavilion, can enhance the ambiance and provide a unique experience in hotels, restaurants, and other hospitality establishments.
3. Design Events - Hosts of design events can consider creating multifunctional spaces that can accommodate diverse activities, such as hosting talks and serving as relaxation and dining areas, like the featured pavilion.
3.8
Score
Popularity
Activity
Freshness

