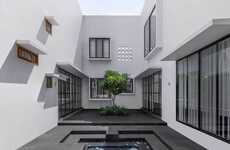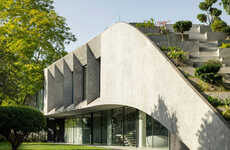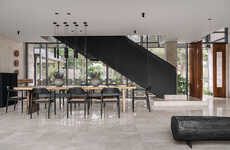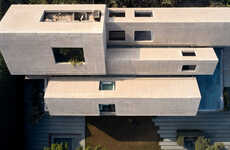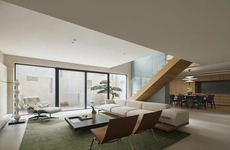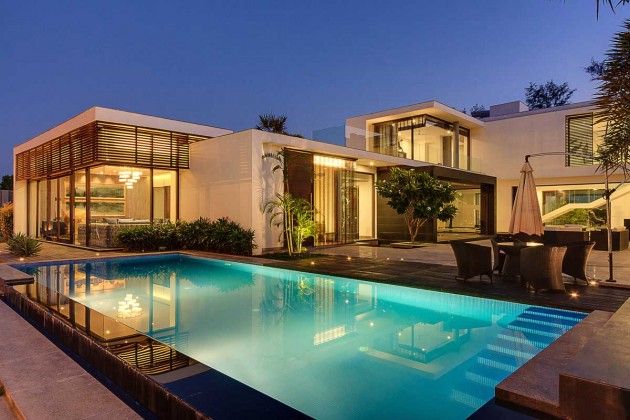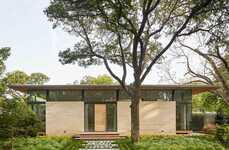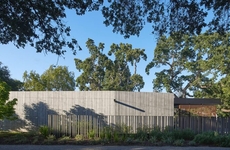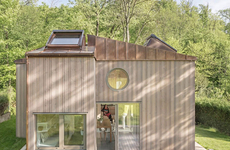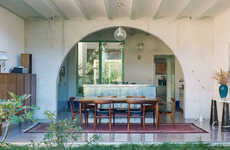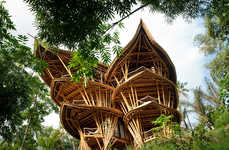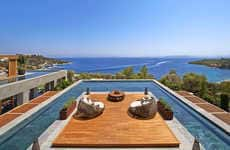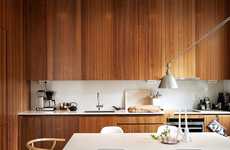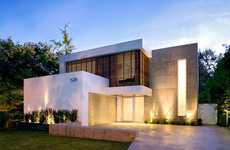
The Center Court Villa Features a Series of Courtyards
Vasiliki Marapas — November 4, 2014 — Art & Design
References: dadapartners & contemporist
Design and development studio DADA Partners completed the 'Center Court Villa' in New Delhi, India.
The clients wished to have an expansive, contemporary residence that had plenty of hybridized indoor/outdoor spaces and entertainment areas. The designers completed their wishes, designing a modern home with sculptural, geometric forms, sharp horizontal lines and glazing and sliding doors.
Two parallel volumes form the villa, while another perpendicular volume rests above. The result is a home with an H-shape configuration, along which the functions are arranged, to maximize views. In fact, each room in the residence offers a view of the landscape. The pool lies adjacent to the north court, creating a contained, focused center. Smaller courts surround the main court, offering internal exposure to natural light.
The clients wished to have an expansive, contemporary residence that had plenty of hybridized indoor/outdoor spaces and entertainment areas. The designers completed their wishes, designing a modern home with sculptural, geometric forms, sharp horizontal lines and glazing and sliding doors.
Two parallel volumes form the villa, while another perpendicular volume rests above. The result is a home with an H-shape configuration, along which the functions are arranged, to maximize views. In fact, each room in the residence offers a view of the landscape. The pool lies adjacent to the north court, creating a contained, focused center. Smaller courts surround the main court, offering internal exposure to natural light.
Trend Themes
1. Indoor/outdoor Hybrid Spaces - Designing modern homes with hybridized indoor/outdoor spaces and entertainment areas creates customized living standards.
2. Geometric Forms and Sharp Horizontal Lines - Using sculptural geometric forms and sharp horizontal lines in home designs creates unique and futuristic living environments.
3. Functional Arrangement to Maximize Views - Functionally arranging rooms in homes to maximize views of the landscape enhances the indoor-outdoor living experience.
Industry Implications
1. Architecture - Innovative architects and design studios can create modern homes with customized indoor/outdoor spaces that feature sculptural geometric forms and maximize views.
2. Real Estate - Developers and real estate professionals can capitalize on the demand for modern, hybridized indoor/outdoor living spaces by investing in properties that meet these standards.
3. Construction - Builders and construction companies can leverage the trend towards contemporary home designs with geometric forms and functional arrangements to offer unique and customizable living solutions.
1.2
Score
Popularity
Activity
Freshness


