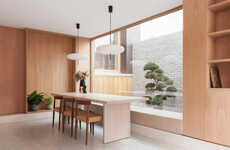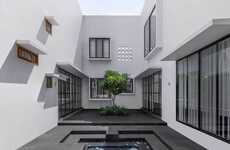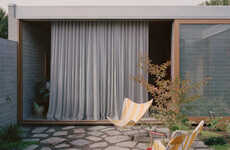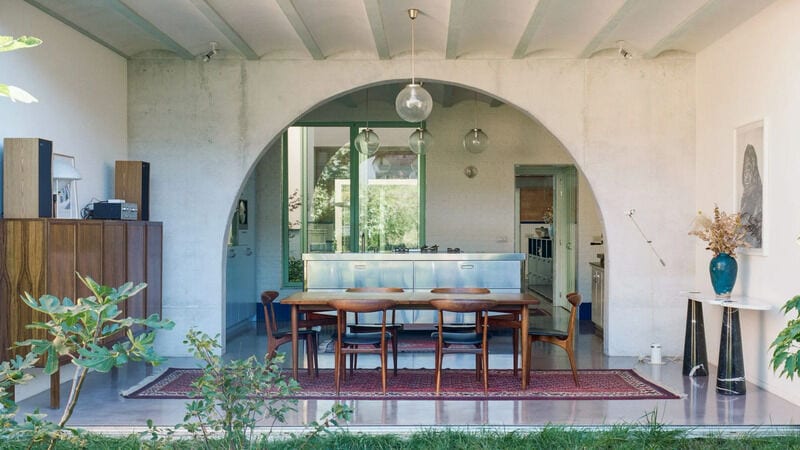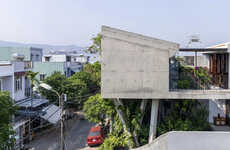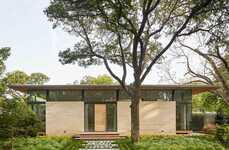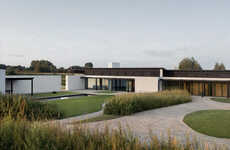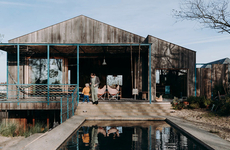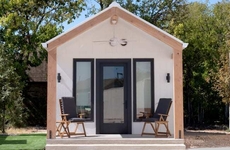
Mamout Designs the Dailly House Between Buildings in Belgium
Amy Duong — December 29, 2023 — Art & Design
Local design studio Mamout designs the Dailly House, which is located between two buildings in Belgium. It is comfortably nestled for a cozy structure and it uses materials collection from a demolished warehouse to construct the home. It is sectioned around two courtyards and is complete with bright and colorful spaces that are detailed with reclaimed materials.
Founder of Mamout, Mattheir Busana explains to Dezeen, "The project stems from its urban location and the need for direct natural light in all the rooms. The concept is therefore to have a low, long house lit by patios. This backyard house was built using materials reused from the dismantling of the warehouse that was on the plot. We paid particular attention to the reuse of materials on-site and off-site, including marble and glazed brick, as well as the use of natural materials such as insulation and coatings."
Image Credit: Séverin Malaud
Founder of Mamout, Mattheir Busana explains to Dezeen, "The project stems from its urban location and the need for direct natural light in all the rooms. The concept is therefore to have a low, long house lit by patios. This backyard house was built using materials reused from the dismantling of the warehouse that was on the plot. We paid particular attention to the reuse of materials on-site and off-site, including marble and glazed brick, as well as the use of natural materials such as insulation and coatings."
Image Credit: Séverin Malaud
Trend Themes
1. Nestled-courtyard Homes - The Dailly House in Belgium demonstrates the trend of creating cozy, comfortable structures by utilizing materials from demolished warehouses and incorporating bright, colorful spaces.
2. Urban Location Design - The Dailly House showcases the trend of designing low, long houses with direct natural light in every room, achieved through the use of patios and courtyards.
3. Sustainable Reuse of Materials - Mamout's Dailly House exemplifies the trend of repurposing materials from both on-site and off-site sources, including marble, glazed brick, insulation, and coatings.
Industry Implications
1. Architecture - Architects and designers can draw inspiration from the Dailly House's innovative design and construction methods to create cozy, sustainable structures in urban locations.
2. Interior Design - The Dailly House's incorporation of bright and colorful spaces, combined with reclaimed materials, offers opportunities for interior designers to create unique, environmentally-friendly living spaces.
3. Construction - The Dailly House's focus on sustainable material reuse presents an opportunity for the construction industry to explore innovative ways of salvaging and repurposing materials in building projects.
3.8
Score
Popularity
Activity
Freshness



