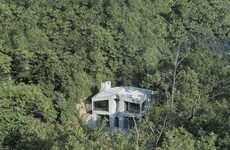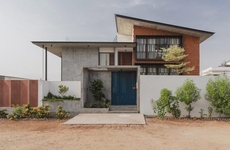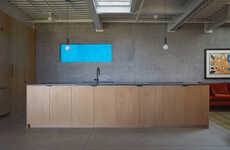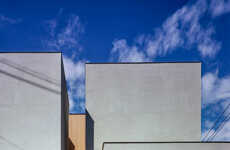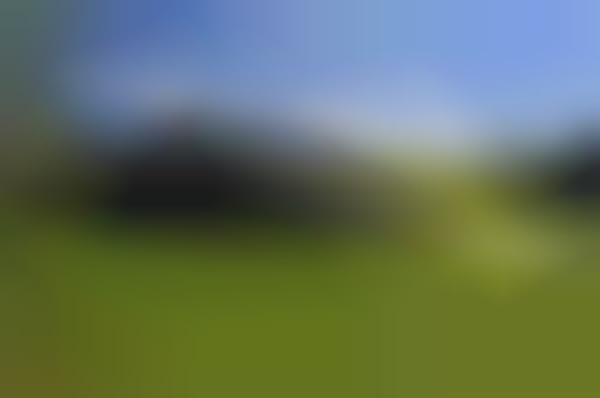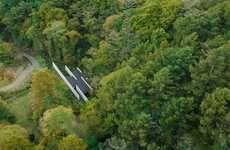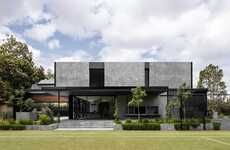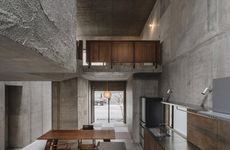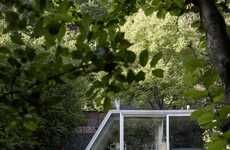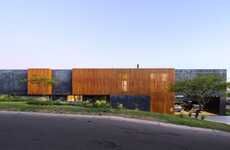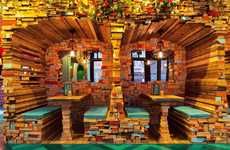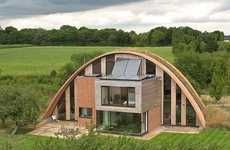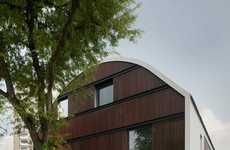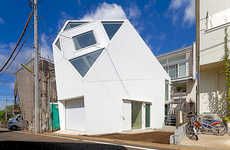
The Triangular Concrete House 2 by A-cero Architects is Hidden
References: a-cero & contemporist
The Concrete House 2 by A-cero Architects resemble a bunch of blocks side by side from a distance, but rest assured that inside these blocks lies a wondrous home.
Part of the home is covered in grass, which is called the 'vegetable ramp.' Inside the Concrete House 2 by A-cero Architects is a modernized living space. The back of the house has an open-concept into the garden, dining room, study room and bedrooms. Be sure to check out the gallery for more photos.
Part of the home is covered in grass, which is called the 'vegetable ramp.' Inside the Concrete House 2 by A-cero Architects is a modernized living space. The back of the house has an open-concept into the garden, dining room, study room and bedrooms. Be sure to check out the gallery for more photos.
Trend Themes
1. Underground Housing - Developing innovative underground homes with modernized living spaces and eco-friendly elements.
2. Green Architecture - Designing sustainable homes with vegetation with an open-concept living space integrated with nature.
3. Modular Construction - Constructing block-like modular homes for an efficient and customizable underground housing alternative.
Industry Implications
1. Real Estate - There is a growing potential for the development of underground homes in the real estate industry for eco-conscious and privacy-seeking customers.
2. Architecture - The architecture industry can embrace the challenge of creating functional yet aesthetic underground homes that enhance the living experience of individuals.
3. Construction - The construction industry can innovate modular construction techniques to efficiently build underground homes and meet the demand for a sustainable and eco-friendly living alternative.
6.8
Score
Popularity
Activity
Freshness


