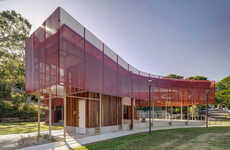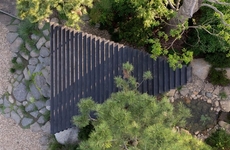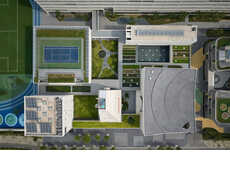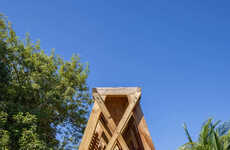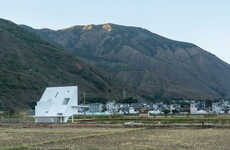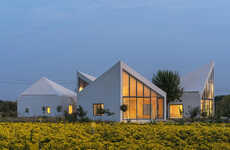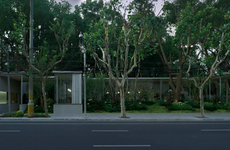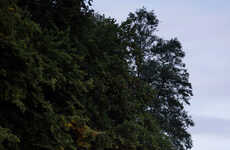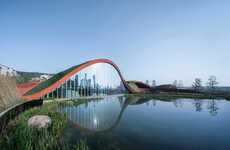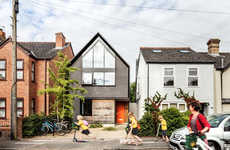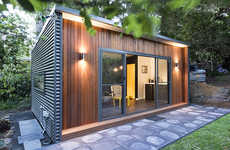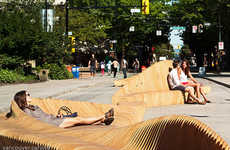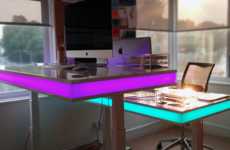
The Jiading Community Pavilion Takes Inspiration From Old China
Tiffany — January 22, 2014 — Art & Design
References: dezeen
In a project for the building and designing of a multipurpose recreational center for the inhabitants of Malu in Jiading district of Shanghai, China, local architecture studio Scenic Architecture Office has designed a structure named the Community Pavilion. Located in the suburbs of Shanghai, the structure is a six-sided hexagon, with a courtyard in the middle, while different recreational rooms surround it.
The recreational facility is located on a plot of land that sits at the intersection of two rivers. Both sides of the building combine to form a teahouse and a recreational room. The rest of the sides of the hexagonal structure provide a dual view of the surrounding landscape, where a concrete bridge is located that interlinks the community center to the surrounding farmland.
The walls are all laid in cement-colored bricks, while grid-like frames act as wooden shades to separate the rooms and the outdoor spaces. “We played down the differences between the attributes of the six indoor and outdoor spaces and tried not to dictate where is the interior, where is the outdoors, or how each space should function,” says the architects on the overall structure of the center.
The recreational facility is located on a plot of land that sits at the intersection of two rivers. Both sides of the building combine to form a teahouse and a recreational room. The rest of the sides of the hexagonal structure provide a dual view of the surrounding landscape, where a concrete bridge is located that interlinks the community center to the surrounding farmland.
The walls are all laid in cement-colored bricks, while grid-like frames act as wooden shades to separate the rooms and the outdoor spaces. “We played down the differences between the attributes of the six indoor and outdoor spaces and tried not to dictate where is the interior, where is the outdoors, or how each space should function,” says the architects on the overall structure of the center.
Trend Themes
1. Multipurpose Recreational Centers - Opportunity to design flexible and adaptable recreational spaces that cater to various needs and activities.
2. Integration of Indoor and Outdoor Spaces - Opportunity to create seamless transitions between indoor and outdoor spaces, blurring the boundaries and enhancing the overall experience.
3. Innovative Use of Geometric Structures - Opportunity to explore unique and visually striking architectural designs that incorporate geometric elements.
Industry Implications
1. Architecture - Innovative architects can leverage the trend of multipurpose recreational centers to create functional and aesthetically pleasing designs.
2. Construction - Construction companies can specialize in building structures that seamlessly integrate indoor and outdoor spaces, offering clients innovative and immersive experiences.
3. Urban Planning - Urban planners can incorporate the trend of geometric structures in their designs to create visually appealing and efficient recreational spaces.
1.2
Score
Popularity
Activity
Freshness

