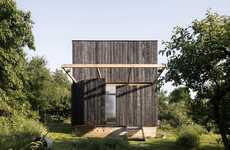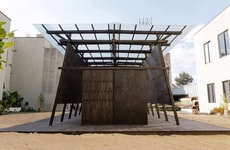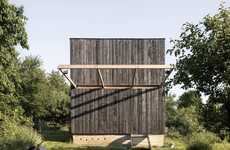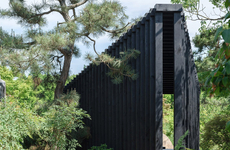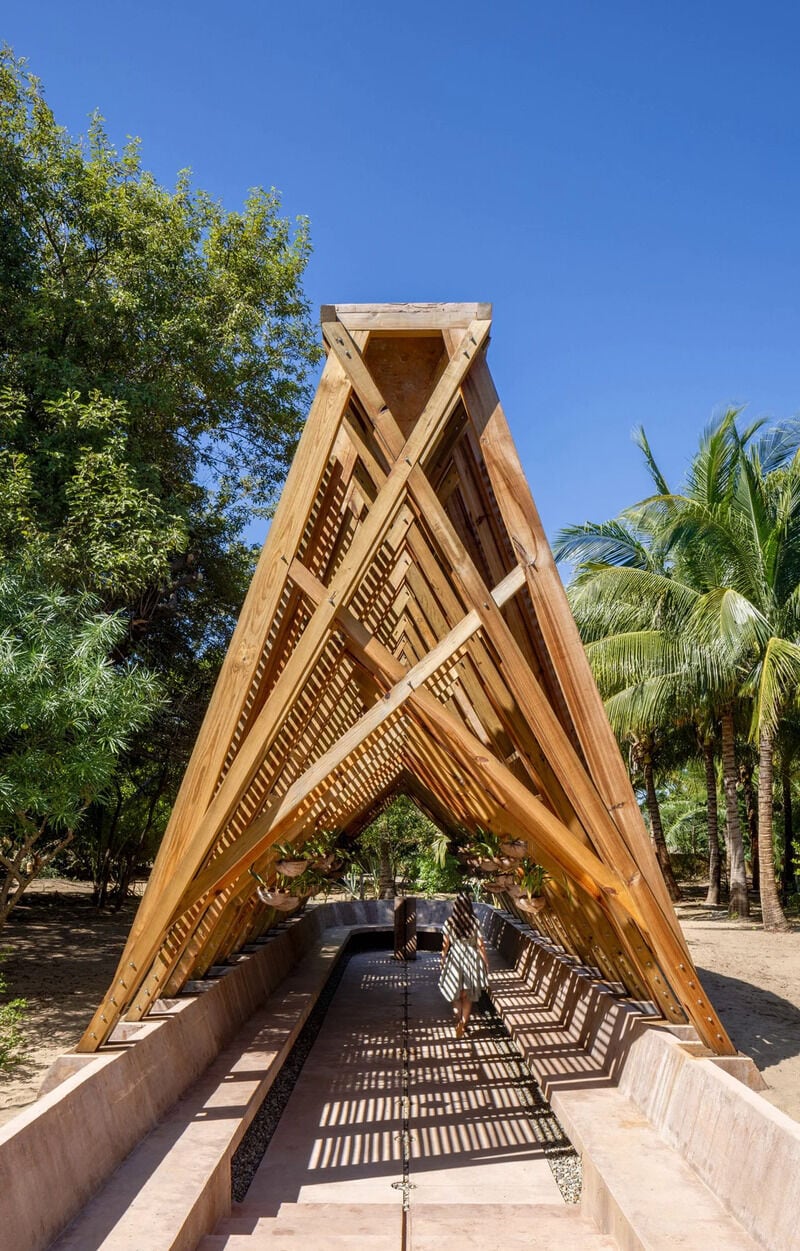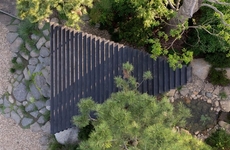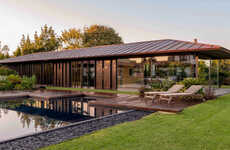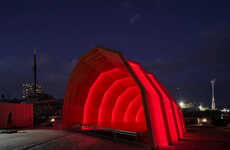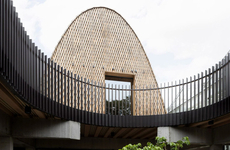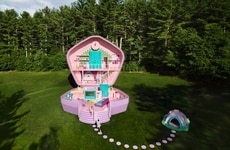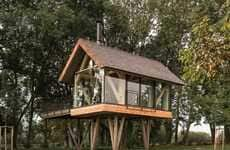
Centro de Colaboración Arquitectónia Designs the Orchid Pavilion
Amy Duong — February 20, 2024 — Art & Design
References: yankodesign
Mexican architecture studio Centro de Colaboración Arquitectónia created the Orchid Pavilion and the entire project was commissioned by the art institute Casa Wabi. It is located outside of Casa Wabi and surrounds the center in Puerto Escondido. The pavilion is made from wood and has a rose-tonal walkway with a sunken aesthetic -- this is also lined with benches along the sides and the space is filled with gravel between the wooden slabs.
It has an A-shaped canopy that sweeps over the walkway and the wooden slats cover the face of the pavilon. Holes are dug into the walkway to showcase the gravel -- this lets water drip under and evaporate. The team notes, “Firstly, the pavilion is a simple and austere machine. The water is collected by clay-based trays that remain permanently humid. The breeze and heat enable the orchids to drink water directly from the environment, eliminating the need for manual watering of the specimens."
Image Credit: Centro de Colaboración Arquitectónia
It has an A-shaped canopy that sweeps over the walkway and the wooden slats cover the face of the pavilon. Holes are dug into the walkway to showcase the gravel -- this lets water drip under and evaporate. The team notes, “Firstly, the pavilion is a simple and austere machine. The water is collected by clay-based trays that remain permanently humid. The breeze and heat enable the orchids to drink water directly from the environment, eliminating the need for manual watering of the specimens."
Image Credit: Centro de Colaboración Arquitectónia
Trend Themes
1. Wooden Pavilion Design - Explore the evolving trend of integrating wood into architectural designs for a natural aesthetic and sustainable building solutions.
2. Outdoor Gravel Spaces - Discover the trend of incorporating gravel-filled spaces in outdoor architecture for a visually intriguing and low-maintenance landscape.
3. A-shaped Canopy Structures - Embrace the innovation of A-shaped canopy structures in architectural projects to create unique visual impact and efficient water management.
Industry Implications
1. Architecture & Design - The architecture and design industry can capitalize on the use of wood and gravel to create sustainable and visually appealing structures.
2. Landscape Architecture - Landscape architects have the opportunity to innovate by incorporating gravel-filled spaces for modern outdoor designs that require minimal maintenance.
3. Environmental Engineering - Environmental engineering industry professionals can explore the benefits of A-shaped canopy structures for effective water management and aesthetic enhancements in projects.
5
Score
Popularity
Activity
Freshness

