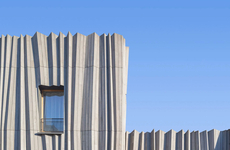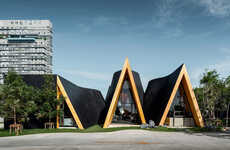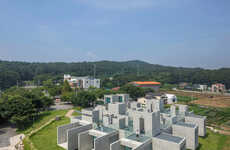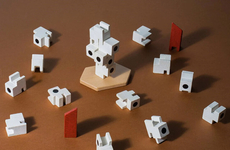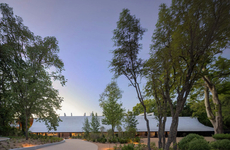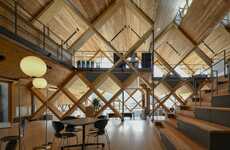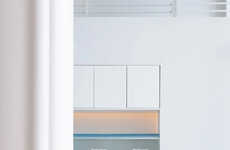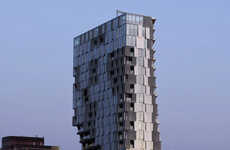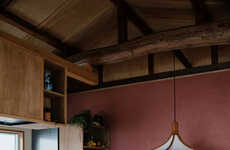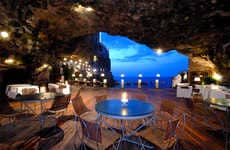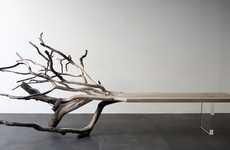
The Cafe Kureon by Kengo Kuma and Associates is Multi-Dimensional
Jana Pijak — November 27, 2011 — Art & Design
References: designboom & contemporist
Cafe Kureon by Kengo Kuma and Associates is the latest design from the Tokyo-based firm. The dynamic, layered concept of the wooded structure is reminiscent of building blocks. The Jenga-inspired structure located in Toyama, Japan is a wooden architectural piece surrounded by a meadow.
The square-shaped restaurant is encased in a large glass enclosure and appears to float above ground. This glass box is enveloped by timber blocks all layered atop, in front or behind one another. These layered pieces give the structure's facade volume and dimension while lending the restaurant's interior very interesting views.
The grid-like arrangement of wooden pieces is visually stunning as well as structurally efficient, providing support and connections to the foundation and roof of the building. This cleverly designed cafe is both vibrant and modern. Hidden away within a rural setting, this structure is a hidden gem for design-enthusiasts.
Photo Credits: contemporist, designboom
The square-shaped restaurant is encased in a large glass enclosure and appears to float above ground. This glass box is enveloped by timber blocks all layered atop, in front or behind one another. These layered pieces give the structure's facade volume and dimension while lending the restaurant's interior very interesting views.
The grid-like arrangement of wooden pieces is visually stunning as well as structurally efficient, providing support and connections to the foundation and roof of the building. This cleverly designed cafe is both vibrant and modern. Hidden away within a rural setting, this structure is a hidden gem for design-enthusiasts.
Photo Credits: contemporist, designboom
Trend Themes
1. Layered Architecture - The Jenga-inspired structure showcases the potential for layered architectural designs that offer volume and dimension.
2. Wooden Grid Structures - The grid-like arrangement of timber blocks highlights the innovative use of wooden materials in building construction.
3. Floating Glass Enclosures - The cafe's glass box design that appears to float above ground presents opportunities for creating visually stunning and modern architectural structures.
Industry Implications
1. Architecture - Architects can explore the use of layered structures and grid-like arrangements to create visually striking and efficient designs.
2. Construction - The innovative use of wooden materials in building construction can revolutionize the industry, offering sustainable and aesthetically pleasing alternatives to traditional materials.
3. Hospitality - The concept of floating glass enclosures can be applied to create unique and modern restaurant and cafe designs that provide captivating views and a vibrant atmosphere.
4.4
Score
Popularity
Activity
Freshness

