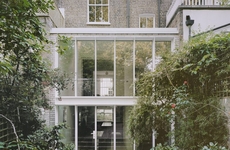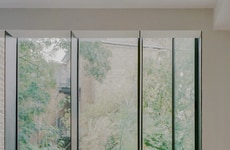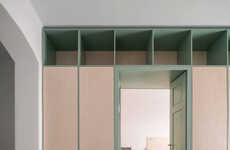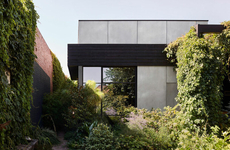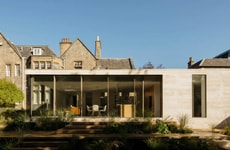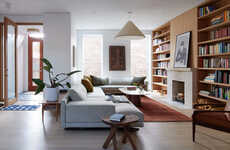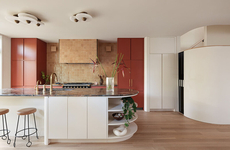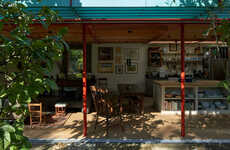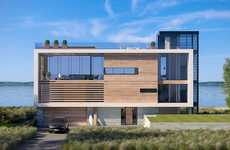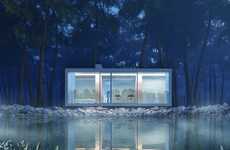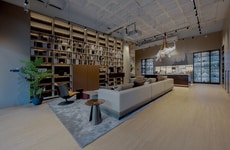
'Brunswick House' is a Modern Take on an Old Property
Joey Haar — February 16, 2018 — Art & Design
References: archdaily
Renovating legacy buildings often poses difficult problems, but Chan Architects managed to circumvent those issues with 'Brunswick House'. The family home in the Australian town of the same name was built in the traditional Edwardian style, but its renovation opens up the space, taking better advantage of the unique environmental conditions in the sunny region.
Edwardian homes are typically closed off, with a long and narrow layout that offers little exposure to natural light. In order to make Brunswick House brighter and more pleasant as a living space, Chan Architecture replaced the rear wall with a folding series of glass panels. These panels are capable of being removed from the back wall, meaning that the living room can be completely opened up to the air and light that comes in from the backyard.
Image Credit: Tatjana Plitt
Edwardian homes are typically closed off, with a long and narrow layout that offers little exposure to natural light. In order to make Brunswick House brighter and more pleasant as a living space, Chan Architecture replaced the rear wall with a folding series of glass panels. These panels are capable of being removed from the back wall, meaning that the living room can be completely opened up to the air and light that comes in from the backyard.
Image Credit: Tatjana Plitt
Trend Themes
1. Open Concept Living - The renovation of Brunswick House demonstrates the trend of creating open and flexible living spaces in traditional homes, allowing for more natural light and a connection to the outdoors.
2. Sustainable Renovations - By incorporating glass panels that can be removed, Brunswick House showcases the trend of renovating legacy buildings in an environmentally-friendly way, optimizing natural light and reducing energy consumption.
3. Adaptive Reuse - The transformation of Brunswick House highlights the trend of repurposing and updating existing buildings instead of constructing new ones, maximizing the potential of old spaces and their unique architectural features.
Industry Implications
1. Architecture - Architects and designers can explore innovative ways to renovate traditional homes like Edwardian houses, creating more adaptable and sustainable living spaces.
2. Construction - Builders and contractors can cater to the demand for sustainable renovations by specializing in refurbishing old buildings with eco-friendly materials and designs.
3. Real Estate - Real estate professionals can capitalize on the trend of adaptive reuse by marketing and selling renovated legacy properties that offer modern living while preserving historical charm.
3.7
Score
Popularity
Activity
Freshness

