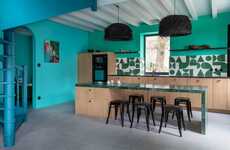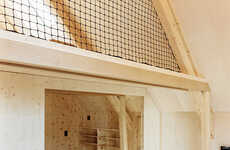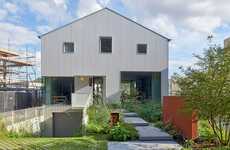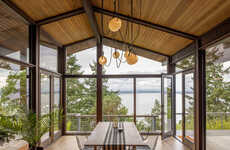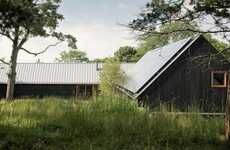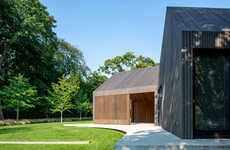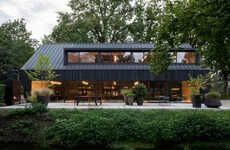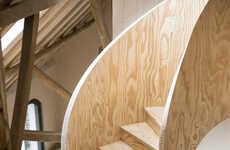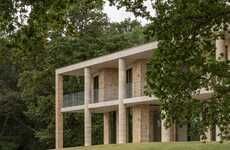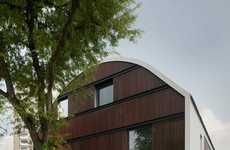
Eclecticism Reins in Washington Barn Home Remodel by Don Frothingham
Jessica Marcel — January 29, 2010 — Art & Design
References: bainbridgebarn & trendir
Seattle-based architect Don Frothingham helped bring this 104-year-old barn-style home up to snuff in a remodel that shows respect for the old while incorporating modern updates. The home is a historic Washington dairy farm, although the exterior says dairy farm much more than the interior. Barn homes are popular in rural areas where farming has left empty, convertible structures.
The most impressive feature in barn homes is usually the ceiling. This home is no exception, and the natural wood interior prominently displays the amazing concave architecture.
The most impressive feature in barn homes is usually the ceiling. This home is no exception, and the natural wood interior prominently displays the amazing concave architecture.
Trend Themes
1. Barn Home Remodeling - Opportunities for architects and designers to transform old barns into modern and luxurious homes.
2. Eclectic Interior Design - Demand for incorporating a mix of old and new styles in home renovations, creating a unique and personalized space.
3. Rural Redevelopment - Growing interest in repurposing empty farm structures in rural areas for residential living.
Industry Implications
1. Architecture and Design - Architects and designers can find new business opportunities in remodeling barn homes with modern aesthetics.
2. Interior Design - Interior designers can tap into the trend of eclectic interior design by blending old and new elements in home renovations.
3. Real Estate Development - Real estate developers can explore the potential of repurposing rural farm structures for residential use, creating unique housing options.
5.3
Score
Popularity
Activity
Freshness


