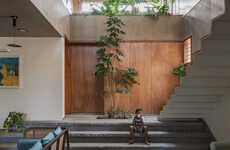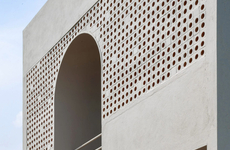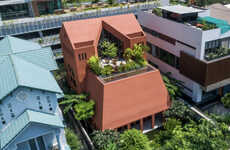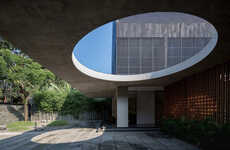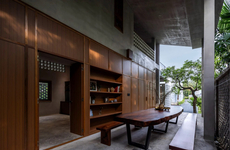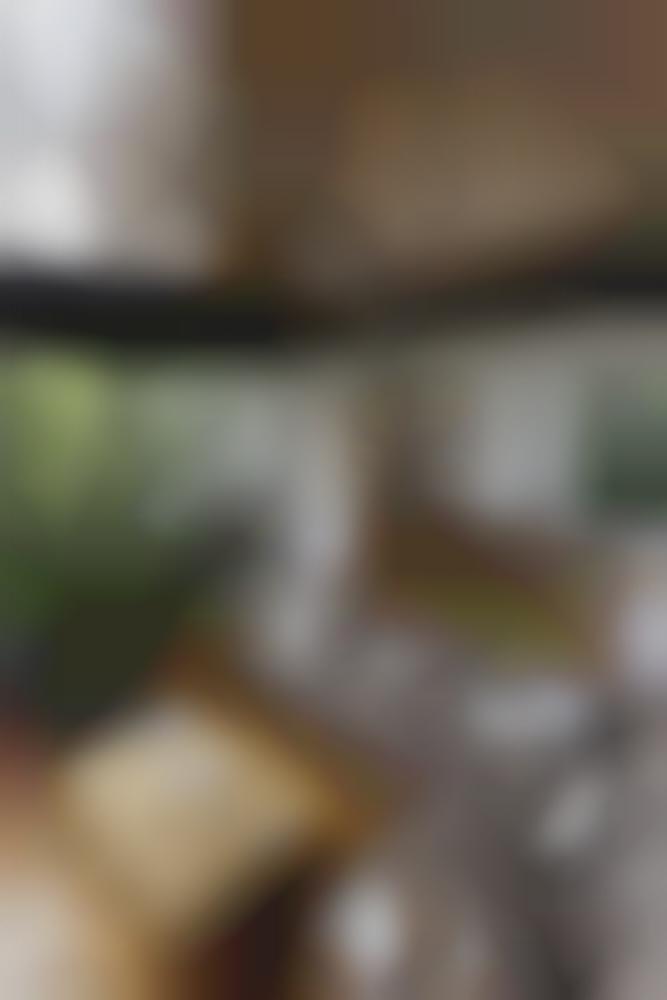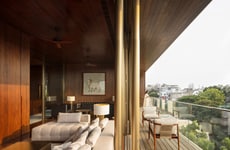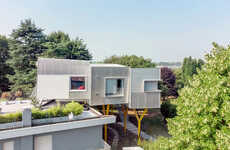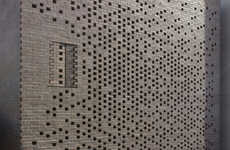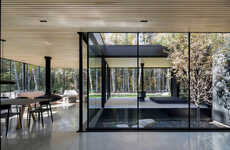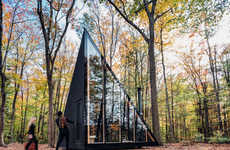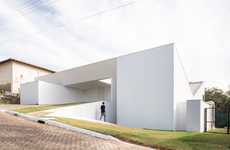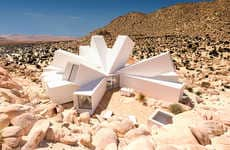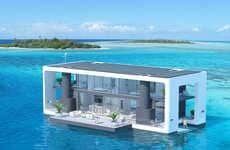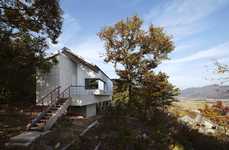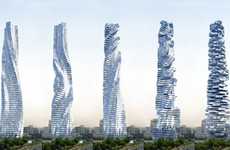
'Aperture Home' Features Interesting Natural Light Access
Joey Haar — May 8, 2017 — Art & Design
Stu/D/O, a Thai architecture studio, has designed 'Aperture Home' with a unique and interesting method for creating natural light. The home's facade is made from white concrete slats that have seemingly random, pixel-like holes cut out of them, spilling squares of light into various sections of the home's interior.
Because Aperture Home's facade is a shell (viz. it isn't connected directly to the load-bearing supports of the structure,) the holes are set out from the home itself. Many of the walls in the interior column of rooms are glass, so different holes in the facade shine through those glass walls at different times of day throughout the year.
Aperture Home stands tall above the Bangkok streets. At four storeys, it's larger than many of the neighboring buildings in the residential area. The height also helps to conceal an interior courtyard that has a full grown tree as well as a garden area for relaxing and hosting gatherings.
Because Aperture Home's facade is a shell (viz. it isn't connected directly to the load-bearing supports of the structure,) the holes are set out from the home itself. Many of the walls in the interior column of rooms are glass, so different holes in the facade shine through those glass walls at different times of day throughout the year.
Aperture Home stands tall above the Bangkok streets. At four storeys, it's larger than many of the neighboring buildings in the residential area. The height also helps to conceal an interior courtyard that has a full grown tree as well as a garden area for relaxing and hosting gatherings.
Trend Themes
1. Pixel-like Holes - Architectural firms can leverage pixel-like holes in building facades to create natural lighting opportunities for buyers of homes.
2. Load-bearing Facade - Construction companies can adopt load-bearing facades that use unique designs to create natural light entry points into homes and buildings.
3. Interior Courtyard - Developers can use interior courtyards as a way to create a natural and relaxing space for residents in urban areas.
Industry Implications
1. Architecture - The architecture industry can leverage pixel-like holes in building facades to create innovative and sustainable housing options.
2. Construction - The construction industry can adopt load-bearing facades that use unique designs to create natural light entry points into homes and buildings and reduce dependence on artificial lighting.
3. Real Estate - The real estate industry can capitalize on the trend of interior courtyards to create green spaces in urban areas and offer properties that cater to people's desire for natural surroundings.
2.6
Score
Popularity
Activity
Freshness

