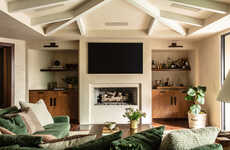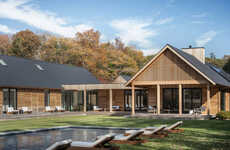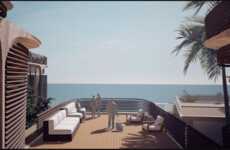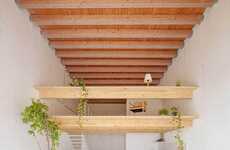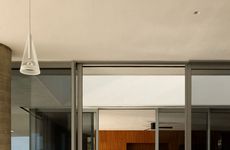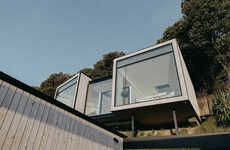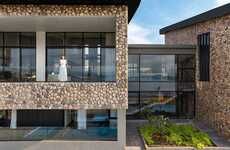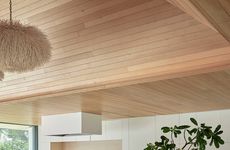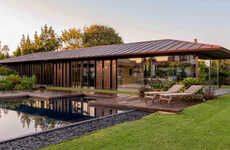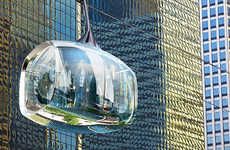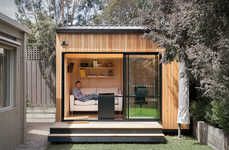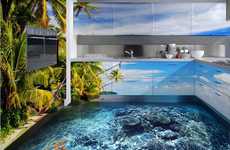
This Sustainable Lagoon House Implements Amazing Architecture
Riley von Niessen — May 16, 2016 — Art & Design
References: bamarquitectura & design-milk
'BAM! architecture,' a company that combines the talents of Matias Mosquera and Gonzalo Bardach, designed the CG342 House using some amazing architecture techniques. The small home was built in Argentina, in the confines of a private golf club.
Made up of rectangular boxes, the minimalist home looks onto a lagoon on the golf course and has large windows and massive sliding glass doors to let in light and provide stunning views of the carefully cared for landscape. BAM! architecture used angles to its advantage by arranging the boxes that make up the house strategically to allow for the most natural lighting possible.
This is also done with the open-concept staircase that allows light to pour in to the downstairs even more. Making use of the flat roofs of the house, the CG342 House features a garden and a beautiful terrace on top of it -- these are just a few of the amazing architecture techniques the company uses for this project.
Made up of rectangular boxes, the minimalist home looks onto a lagoon on the golf course and has large windows and massive sliding glass doors to let in light and provide stunning views of the carefully cared for landscape. BAM! architecture used angles to its advantage by arranging the boxes that make up the house strategically to allow for the most natural lighting possible.
This is also done with the open-concept staircase that allows light to pour in to the downstairs even more. Making use of the flat roofs of the house, the CG342 House features a garden and a beautiful terrace on top of it -- these are just a few of the amazing architecture techniques the company uses for this project.
Trend Themes
1. Sustainable Architecture - The use of sustainable materials and design techniques in luxury housing can create disruptive innovation opportunities in the real estate industry.
2. Minimalist Design - Embracing minimalism in architectural design can lead to innovative solutions for maximizing natural lighting and creating efficient living spaces.
3. Open-concept Spaces - The incorporation of open-concept designs in homes allows for better flow of natural light and creates opportunities for creative interior layouts.
Industry Implications
1. Real Estate - The real estate industry can explore innovative approaches to luxury housing by incorporating sustainable architecture and minimalist design principles.
2. Construction - The construction industry can adopt new techniques and materials to meet the growing demand for sustainable and minimalist homes.
3. Interior Design - Interior designers can leverage open-concept spaces to create functional and aesthetically pleasing living environments that maximize natural light.
5.4
Score
Popularity
Activity
Freshness


