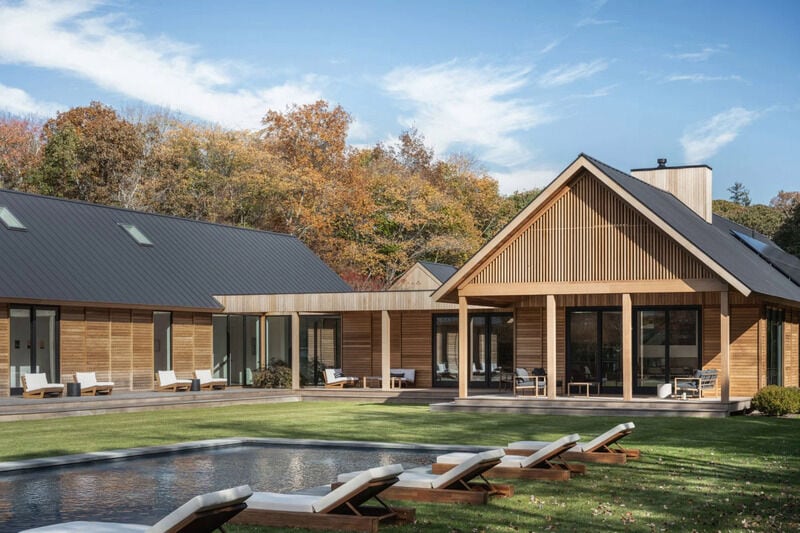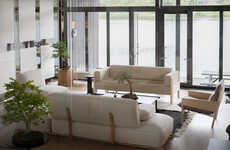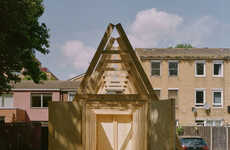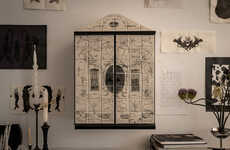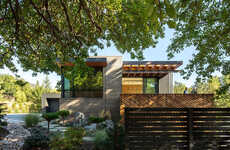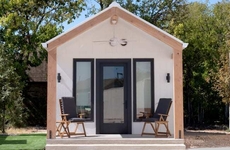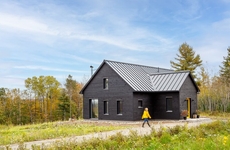
Oza Sabbeth Architecture Created the Osprey's Landing Home
Amy Duong — June 26, 2024 — Art & Design
References: ozasabbeth & dezeen
New York-based design studio Oza Sabbeth Architects created the Osprey's Landing. This is a home in Long Island, which is defined by its L-shaped structure clad in cedar and complete with a standing seam gambled roof. The beach house measures 5,500 square feet and is nestled in green surroundings. The team wanted to create a home that would truly thrive in the environment that it is in, arranging the house and lawn by the natural barriers to form natural boundaries.
The team speaks about the design process, noting "To avoid a formulaic design where cost-effective decisions compromise long-term liveability and charm, we placed wall-to-ceiling windows to frame the backyard view since the house was oriented to the pool – like a reflection pond flowing out of the living room, a chic and private threshold with seamless indoor to outdoor passage. Overall, spacious but restrained interiors with broad wall-windows give way to glowing natural light and open breezeways punctuating the house's flow with green space."
Image Credit: Alan Tansey
The team speaks about the design process, noting "To avoid a formulaic design where cost-effective decisions compromise long-term liveability and charm, we placed wall-to-ceiling windows to frame the backyard view since the house was oriented to the pool – like a reflection pond flowing out of the living room, a chic and private threshold with seamless indoor to outdoor passage. Overall, spacious but restrained interiors with broad wall-windows give way to glowing natural light and open breezeways punctuating the house's flow with green space."
Image Credit: Alan Tansey
Trend Themes
1. Sustainable Home Building Materials - Innovative use of natural materials, like cedar cladding, emphasizes eco-friendly construction and provides a durable yet visually appealing design.
2. Indoor-outdoor Integration - Homes designed with expansive wall-to-ceiling windows and open breezeways blur the lines between indoor and outdoor living spaces, offering a cohesive and harmonious living experience.
3. Environmentally Adapted Architecture - Creating homes that align with natural surroundings and utilize the landscape to define boundaries and enhance liveability reflects a growing appreciation for environmentally sensitive design.
Industry Implications
1. Sustainable Construction - The use of sustainable, natural materials in home building points to a shift towards eco-conscious construction practices.
2. Architectural Design - Architecture that integrates seamlessly with its environment and promotes indoor-outdoor flow sets a new standard for modern residential design.
3. Home Décor and Furnishings - Interior design focusing on natural light, spacious layouts, and green space integration reflects evolving preferences for creating serene and livable home environments.
5.1
Score
Popularity
Activity
Freshness






